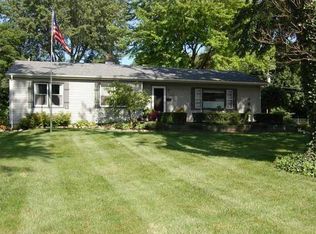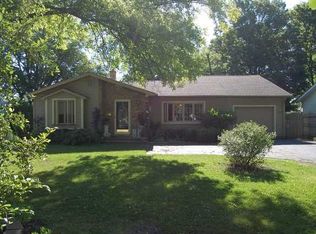Sold
$335,000
737 S Broadway St, Pendleton, IN 46064
4beds
2,472sqft
Residential, Single Family Residence
Built in 1954
0.43 Acres Lot
$207,200 Zestimate®
$136/sqft
$2,169 Estimated rent
Home value
$207,200
$170,000 - $251,000
$2,169/mo
Zestimate® history
Loading...
Owner options
Explore your selling options
What's special
GPS friendly. Completely remodeled Home. Must see
Zillow last checked: 8 hours ago
Listing updated: May 23, 2025 at 12:25pm
Listing Provided by:
Vicki Long 317-850-8217,
F.C. Tucker Company
Bought with:
Vicki Long
F.C. Tucker Company
Source: MIBOR as distributed by MLS GRID,MLS#: 22031720
Facts & features
Interior
Bedrooms & bathrooms
- Bedrooms: 4
- Bathrooms: 3
- Full bathrooms: 3
- Main level bathrooms: 2
- Main level bedrooms: 3
Primary bedroom
- Features: Hardwood
- Level: Main
- Area: 204 Square Feet
- Dimensions: 17x12
Bedroom 2
- Features: Hardwood
- Level: Main
- Area: 156 Square Feet
- Dimensions: 13x12
Bedroom 3
- Features: Hardwood
- Level: Main
- Area: 156 Square Feet
- Dimensions: 13x12
Bedroom 4
- Features: Laminate
- Level: Upper
- Area: 242 Square Feet
- Dimensions: 11x22
Bonus room
- Features: Other
- Level: Basement
- Area: 330 Square Feet
- Dimensions: 11x30
Family room
- Features: Hardwood
- Level: Main
- Area: 378 Square Feet
- Dimensions: 18x21
Kitchen
- Features: Hardwood
- Level: Main
- Area: 330 Square Feet
- Dimensions: 15x22
Laundry
- Features: Tile-Ceramic
- Level: Main
- Area: 48 Square Feet
- Dimensions: 6x8
Laundry
- Features: Other
- Level: Basement
- Area: 121 Square Feet
- Dimensions: 11x11
Living room
- Features: Hardwood
- Level: Main
- Area: 195 Square Feet
- Dimensions: 13x15
Office
- Features: Other
- Level: Basement
- Area: 110 Square Feet
- Dimensions: 11x10
Utility room
- Features: Other
- Level: Basement
- Area: 132 Square Feet
- Dimensions: 11x12
Heating
- Forced Air, Natural Gas, High Efficiency (90%+ AFUE ), Other
Cooling
- Ductless, Heat Pump
Appliances
- Included: Electric Cooktop, Dishwasher, Dryer, Electric Water Heater, Disposal, Gas Water Heater, Microwave, Electric Oven, Refrigerator, Washer
- Laundry: Laundry Room, Main Level, In Basement
Features
- Attic Access, High Ceilings, Ceiling Fan(s), Hardwood Floors, High Speed Internet, Eat-in Kitchen, Pantry, Smart Thermostat, Walk-In Closet(s)
- Flooring: Hardwood
- Windows: Windows Thermal, WoodWorkStain/Painted
- Basement: Daylight,Finished Ceiling,Finished Walls,Partially Finished,Roughed In,Storage Space
- Attic: Access Only
Interior area
- Total structure area: 2,472
- Total interior livable area: 2,472 sqft
- Finished area below ground: 585
Property
Parking
- Total spaces: 1
- Parking features: Attached
- Attached garage spaces: 1
Features
- Levels: Two and a Half
- Stories: 2
- Patio & porch: Covered
- Fencing: Fenced,Partial,Privacy
Lot
- Size: 0.43 Acres
- Features: Rural - Subdivision
Details
- Parcel number: 481421301026000013
- Horse amenities: None
Construction
Type & style
- Home type: SingleFamily
- Architectural style: Craftsman
- Property subtype: Residential, Single Family Residence
Materials
- Cedar, Shingle/Shake
- Foundation: Block
Condition
- Updated/Remodeled
- New construction: No
- Year built: 1954
Utilities & green energy
- Electric: 200+ Amp Service
- Water: Municipal/City
- Utilities for property: Electricity Connected, Sewer Connected, Water Connected
Community & neighborhood
Location
- Region: Pendleton
- Subdivision: Craigs
Price history
| Date | Event | Price |
|---|---|---|
| 5/23/2025 | Sold | $335,000$136/sqft |
Source: | ||
| 4/14/2025 | Pending sale | $335,000+76.3%$136/sqft |
Source: | ||
| 11/8/2024 | Sold | $190,000-5%$77/sqft |
Source: | ||
| 10/9/2024 | Pending sale | $199,900$81/sqft |
Source: | ||
| 7/15/2024 | Listed for sale | $199,900+2.5%$81/sqft |
Source: | ||
Public tax history
| Year | Property taxes | Tax assessment |
|---|---|---|
| 2024 | $2,184 +1.4% | $118,700 +8.8% |
| 2023 | $2,153 +6.8% | $109,100 +1.4% |
| 2022 | $2,015 | $107,600 +6.9% |
Find assessor info on the county website
Neighborhood: 46064
Nearby schools
GreatSchools rating
- 8/10Pendleton Elementary SchoolGrades: PK-6Distance: 0.4 mi
- 5/10Pendleton Heights Middle SchoolGrades: 7-8Distance: 0.8 mi
- 9/10Pendleton Heights High SchoolGrades: 9-12Distance: 0.5 mi
Schools provided by the listing agent
- Middle: Pendleton Heights Middle School
- High: Pendleton Heights High School
Source: MIBOR as distributed by MLS GRID. This data may not be complete. We recommend contacting the local school district to confirm school assignments for this home.
Get a cash offer in 3 minutes
Find out how much your home could sell for in as little as 3 minutes with a no-obligation cash offer.
Estimated market value$207,200
Get a cash offer in 3 minutes
Find out how much your home could sell for in as little as 3 minutes with a no-obligation cash offer.
Estimated market value
$207,200

