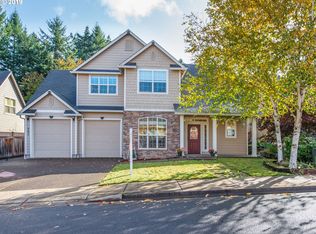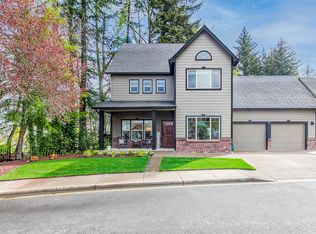Terrific three bedroom, two bathroom house on quiet dead end street of newer subdivision in South East Springfield. Open floor plan kitchen, dining and living area on first floor: custom tile countertops, laminate vinyl plank floors, vaulted ceilings with skylights and modern appliances in the kitchen. Lower story large en suite bedroom with custom-tiled bathroom featuring Jacuzzi tub, two sinks and a walk in closet. Main floor also boasts a bonus carpeted den area off the entry and dedicated laundry room with washer/dryer provided "as is" that leads to the 2 car garage access on main floor. Two more spacious bedrooms and a large, open, bonus entertainment or office area on second story make for great separation of space. Upper hallway has a second bathroom with a tub. Open patio and yard area in back is fully fenced and private feeling. Established landscaping in front. Yard care is tenant responsibility. Irrigation system not included. Pets: Not Allowed Cosigners: Not Accepted Lease Required Utilities: Not Included No Smoking/Vaping Allowed Please read our Application Criteria before applying. The Application Criteria is available through the Applicants Tab of our website or in person at our office. Applications are reviewed & processed in the order they are received. Only complete applications will be processed.. This includes all parties in grouped applications. Materially incomplete applications will not be processed. $55 Non-Refundable Application Screening Fee due & payable at time of move in for properties located outside of City of Eugene boundary or in another city. $10 Non-Refundable Application Screening Fee due & payable at time of move in for properties located within City of Eugene boundary. Showing Protocols are as follows: Vacant Properties - Showable for completed applicants in order of placement. Occupied Properties - May be shown on a case-by-case basis for complete applicants. Approved applicants will be offered 48 hours to respond to an offer of tenancy placement before moving on to the next applicant. All properties must be viewed in-person by an applicant or a proxy prior to final approval. The stated Available Date is subject to change. Eugene City Properties: Individuals may request a 24-hr extension to hold a place in line for meaningful access to the application information. Meaningful access is the ability for a person with limited English language proficiency to use or obtain language assistance or resources to communicate effectively. Start Date and Time of Open Application: 3/27/2025 at 11:50am Application acceptance will continue until the property is no longer available for rent. The website posting will be unlisted promptly once unavailable. Note: If you have found this property on a 3rd party website, please verify all information directly through Chinook Properties website. Chinook Properties - 1590 High Street - Eugene, OR 97401 Office Open: Monday - Friday 10AM - 4PM
This property is off market, which means it's not currently listed for sale or rent on Zillow. This may be different from what's available on other websites or public sources.


