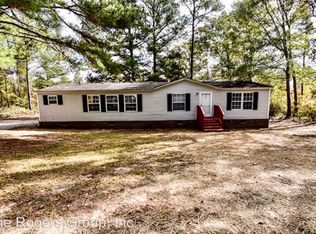ACREAGE! OVER 10 acres in Vance County! 1-Level RANCH HOME w/BEAUTIFUL above ground POOL, MASSIVE Bonus room for entertaining. HUGE wired workshop (was used for catering business). It is the perfect place to retire or just enjoy the quiet country lifestyle! 3 Bedrooms with a nice Master Bath, Separate Living Room, Dining Room and Den! Laundry Room w/LARGE storage/pantry! This home is a MUST SEE!
This property is off market, which means it's not currently listed for sale or rent on Zillow. This may be different from what's available on other websites or public sources.

