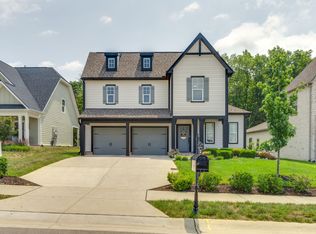Closed
$660,000
737 Plowson Rd, Mount Juliet, TN 37122
3beds
2,659sqft
Single Family Residence, Residential
Built in 2019
7,405.2 Square Feet Lot
$660,400 Zestimate®
$248/sqft
$2,826 Estimated rent
Home value
$660,400
$627,000 - $693,000
$2,826/mo
Zestimate® history
Loading...
Owner options
Explore your selling options
What's special
Beautifully upgraded home in sought after Jackson Hills. 3BR, 2.5 BA, open floor plan, extended first level with added nook. Gourmet kitchen with double oven, 30" cooktop, decorative hood, granite counters and island, SS appliances, ceramic tile backsplash, separate pantry. Hardwoods throughout 1st level, stairs, and bonus room. Covered patio w/Bi-Parting door and gorgeous wooded view. Fireplace in LR. First level primary BR with on suite, large walk in shower, dual vanities, double walk in closets. Extended bonus room, 2BRs and Full Bath upstairs. Upgraded landscaping with automated irrigation system. Custom garage storm shelter. Alarm system in place.
Zillow last checked: 8 hours ago
Listing updated: June 20, 2023 at 11:50am
Listing Provided by:
PJ Hardy 615-983-0185,
The Hubner Group, LLC
Bought with:
Hannah Erin Mazzaferro, 354478
Living TN, LLC Brokered by eXp Realty
Source: RealTracs MLS as distributed by MLS GRID,MLS#: 2513507
Facts & features
Interior
Bedrooms & bathrooms
- Bedrooms: 3
- Bathrooms: 3
- Full bathrooms: 2
- 1/2 bathrooms: 1
- Main level bedrooms: 1
Bedroom 1
- Features: Walk-In Closet(s)
- Level: Walk-In Closet(s)
- Area: 225 Square Feet
- Dimensions: 15x15
Bedroom 2
- Features: Extra Large Closet
- Level: Extra Large Closet
- Area: 144 Square Feet
- Dimensions: 12x12
Bedroom 3
- Features: Extra Large Closet
- Level: Extra Large Closet
- Area: 144 Square Feet
- Dimensions: 12x12
Bonus room
- Features: Second Floor
- Level: Second Floor
- Area: 345 Square Feet
- Dimensions: 23x15
Kitchen
- Area: 374 Square Feet
- Dimensions: 17x22
Living room
- Area: 289 Square Feet
- Dimensions: 17x17
Heating
- Central
Cooling
- Central Air
Appliances
- Included: Dishwasher, Dryer, Microwave, Refrigerator, Washer, Double Oven, Gas Oven, Cooktop
Features
- Entrance Foyer
- Flooring: Carpet, Wood, Tile
- Basement: Slab
- Number of fireplaces: 1
- Fireplace features: Living Room
Interior area
- Total structure area: 2,659
- Total interior livable area: 2,659 sqft
- Finished area above ground: 2,659
Property
Parking
- Total spaces: 2
- Parking features: Garage Door Opener, Attached
- Attached garage spaces: 2
Features
- Levels: Two
- Stories: 2
- Patio & porch: Patio, Covered
- Exterior features: Smart Irrigation
- Pool features: Association
Lot
- Size: 7,405 sqft
- Dimensions: 60 x 120
- Features: Level
Details
- Additional structures: Storm Shelter
- Parcel number: 072C G 03900 000
- Special conditions: Standard
Construction
Type & style
- Home type: SingleFamily
- Property subtype: Single Family Residence, Residential
Materials
- Brick
- Roof: Shingle
Condition
- New construction: No
- Year built: 2019
Utilities & green energy
- Sewer: Public Sewer
- Water: Public
- Utilities for property: Water Available
Green energy
- Energy efficient items: Doors
Community & neighborhood
Security
- Security features: Fire Alarm, Security System, Smoke Detector(s), Smart Camera(s)/Recording
Location
- Region: Mount Juliet
- Subdivision: Jackson Hills Ph3 Sec 3a
HOA & financial
HOA
- Has HOA: Yes
- HOA fee: $80 monthly
- Amenities included: Clubhouse, Fitness Center, Playground, Pool, Tennis Court(s), Trail(s)
- Services included: Maintenance Grounds, Recreation Facilities
Price history
| Date | Event | Price |
|---|---|---|
| 6/20/2023 | Sold | $660,000-1.5%$248/sqft |
Source: | ||
| 5/2/2023 | Pending sale | $670,000$252/sqft |
Source: | ||
| 4/28/2023 | Listed for sale | $670,000-0.4%$252/sqft |
Source: | ||
| 4/25/2023 | Listing removed | -- |
Source: | ||
| 4/3/2023 | Price change | $673,000-1%$253/sqft |
Source: | ||
Public tax history
| Year | Property taxes | Tax assessment |
|---|---|---|
| 2024 | $2,154 | $106,675 |
| 2023 | $2,154 | $106,675 |
| 2022 | $2,154 | $106,675 |
Find assessor info on the county website
Neighborhood: 37122
Nearby schools
GreatSchools rating
- 7/10Stoner Creek Elementary SchoolGrades: PK-5Distance: 2.1 mi
- 6/10West Wilson Middle SchoolGrades: 6-8Distance: 2.4 mi
- 8/10Mt. Juliet High SchoolGrades: 9-12Distance: 0.4 mi
Schools provided by the listing agent
- Elementary: Elzie D Patton Elementary School
- Middle: Mt. Juliet Middle School
- High: Mt. Juliet High School
Source: RealTracs MLS as distributed by MLS GRID. This data may not be complete. We recommend contacting the local school district to confirm school assignments for this home.
Get a cash offer in 3 minutes
Find out how much your home could sell for in as little as 3 minutes with a no-obligation cash offer.
Estimated market value
$660,400
Get a cash offer in 3 minutes
Find out how much your home could sell for in as little as 3 minutes with a no-obligation cash offer.
Estimated market value
$660,400
