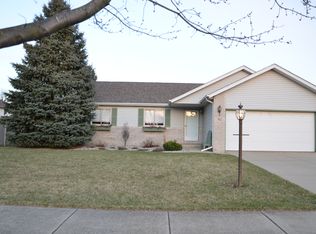Fabulous 3 bedroom, 2 bathroom ranch located in a desirable neighborhood. Open kitchen/living room with vaulted ceiling boasts a 2-sided fireplace sharing with the formal dining room. The sliding glass doors in the dining room allow an abundance of natural sunlight and lead to a sizeable deck and fenced backyard. The spacious main entryway has many possibilities which was once a rec room and is currently an office. The roomy primary bedroom has tray ceilings and a walk-in closet in addition to a second closet. Oversized 2-car garage and shed allow great storage. Updates include freshly painted, vinyl and laminate flooring, 2 sumps back-up with alarm (2016), A/C (2018), furnace (2018) and hot water heater (2019). Schedule today, this won't last long!
This property is off market, which means it's not currently listed for sale or rent on Zillow. This may be different from what's available on other websites or public sources.

