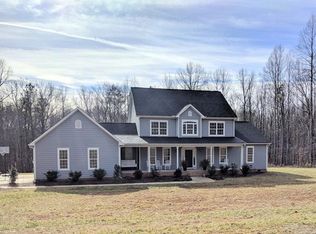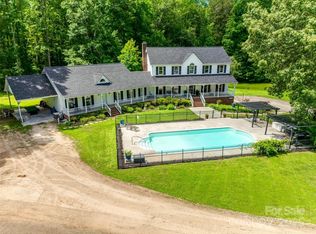Beautiful UPDATED Custom Home,HUGE Covered Porch on over 6.0 Acres! Walk onto beautiful designer LVP flooring throughout main living areas! Kitchen is UPDATED & features:HUGE Island w/bar-seating,Designer Granite,Custom Cabinets,NEW SS Appliances & Designer Back-splash! OPEN Floor-plan! HUGE Great room w/vaulted ceilings,recessed lighting & FP. Split-bedroom plan. HUGE Master suite w/Trey ceilings & Walk-in Closet. Luxury Master Bath ALL NEW w/Granite vanity,custom tile floors & tile surround Tub/Shower. 2 Both Guest suites are a nice size. Guest Bath w/Granite Vanity,Tile floors & Tile Surround Tub/Shower combo. Laundry on Main Floor. HUGE NEW Deck off main floor! Beautiful custom paver patio w/Fire-pit too! Basement level: Incredible custom bar w/seating,designer granite counter-top & bar refrigerator. HUGE Bonus Room that could be anything you need! Full Bath w/custom tile floors,designer granite vanities,custom tile surround tub/shower combo. Outside you have 6 acres to enjoy!!!
This property is off market, which means it's not currently listed for sale or rent on Zillow. This may be different from what's available on other websites or public sources.

