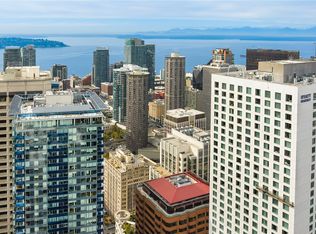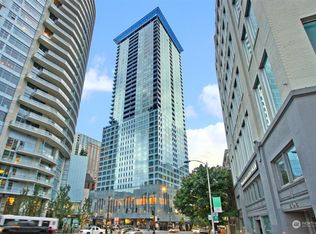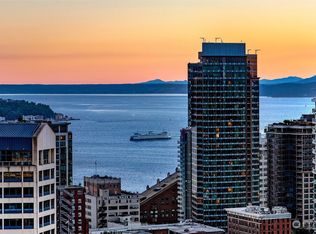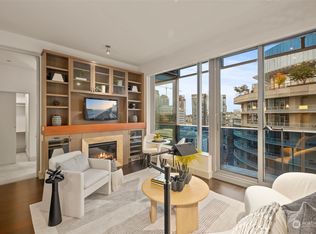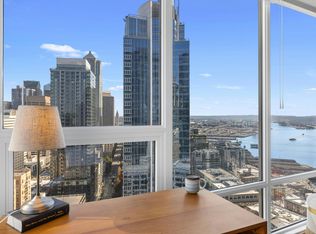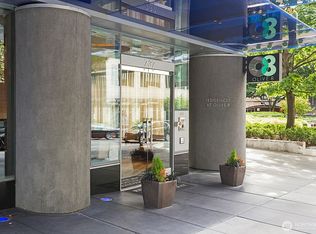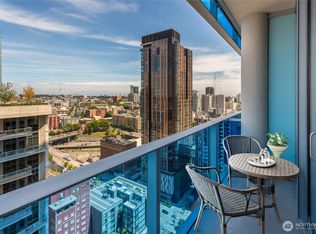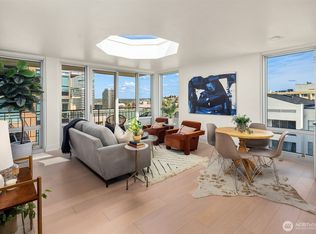NEW Price, incredible value near 850 sqft east facing 1bd 1.5 bath luxury condo featuring expansive city views, abundant light, floor-to-ceiling windows, 10ft ceilings. New 2023 finishes: wide plank oak hardwoods spanning living & bedroom- New Pedinin kitchen cabinets, new SS appliances, new Kitchen island with white quartz, new glass tile back splash,new faucet, sink & garbage disposal. Brilliant design with fireplace & spacious balcony. 5 star amenities! hotel access floor 2-Saline pool, Jacuzzi, steam & sauna, fitness center & yoga studio. 18th fl- Private owners lounge- roof deck & dog run. Ez access to light rail, I-5, mins to Amazon, vibrant location. Hotel discounts for family friends. 1pk p-3 #80,1stg A/C,No rent Cap.
Active
Listed by:
Olga Dyckman,
Windermere Real Estate Midtown
Price cut: $10K (11/17)
$615,000
737 Olive Way #1903, Seattle, WA 98101
1beds
823sqft
Est.:
Condominium
Built in 2009
-- sqft lot
$613,400 Zestimate®
$747/sqft
$838/mo HOA
What's special
New pedinin kitchen cabinetsFloor-to-ceiling windowsExpansive city viewsSpacious balconyRoof deckNew ss appliancesAbundant light
- 159 days |
- 509 |
- 20 |
Zillow last checked: 8 hours ago
Listing updated: December 12, 2025 at 05:35pm
Listed by:
Olga Dyckman,
Windermere Real Estate Midtown
Source: NWMLS,MLS#: 2403303
Tour with a local agent
Facts & features
Interior
Bedrooms & bathrooms
- Bedrooms: 1
- Bathrooms: 2
- Full bathrooms: 1
- 1/2 bathrooms: 1
- Main level bathrooms: 2
- Main level bedrooms: 1
Primary bedroom
- Level: Main
Bathroom full
- Level: Main
Other
- Level: Main
Entry hall
- Level: Main
Kitchen with eating space
- Level: Main
Living room
- Level: Main
Heating
- Fireplace, Baseboard, Forced Air, Heat Pump, Electric, Natural Gas
Cooling
- Central Air
Appliances
- Included: Dishwasher(s), Disposal, Dryer(s), Microwave(s), Refrigerator(s), Stove(s)/Range(s), Washer(s), Garbage Disposal, Water Heater: central, Water Heater Location: roof, Cooking-Gas, Dryer-Electric, Washer
- Laundry: Electric Dryer Hookup, Washer Hookup
Features
- Flooring: Engineered Hardwood, Marble
- Windows: Insulated Windows, Coverings: yes
- Number of fireplaces: 1
- Fireplace features: Electric, Main Level: 1, Fireplace
Interior area
- Total structure area: 823
- Total interior livable area: 823 sqft
Video & virtual tour
Property
Parking
- Total spaces: 1
- Parking features: Common Garage
- Has garage: Yes
Features
- Levels: One
- Stories: 1
- Entry location: Main
- Patio & porch: Cooking-Gas, Dryer-Electric, Fireplace, Insulated Windows, Jetted Tub, Primary Bathroom, Walk-In Closet(s), Washer, Water Heater
- Spa features: Community, Bath
- Has view: Yes
- View description: City, See Remarks, Territorial
Lot
- Features: Adjacent to Public Land, Corner Lot, Curbs, Dead End Street, Open Lot, Secluded, Sidewalk
Details
- Parcel number: 636400110
- Special conditions: Standard
Construction
Type & style
- Home type: Condo
- Architectural style: Contemporary
- Property subtype: Condominium
Materials
- Cement/Concrete, Metal/Vinyl
- Roof: Flat
Condition
- Year built: 2009
- Major remodel year: 2009
Utilities & green energy
Green energy
- Energy efficient items: Insulated Windows
Community & HOA
Community
- Features: Cable TV, Electric Car Charging Station, Elevator, Fitness Center, Game/Rec Rm, Garden Space, Gated, Indoor Pool, Sauna, See Remarks
- Security: Fire Sprinkler System
- Subdivision: Downtown
HOA
- Services included: Central Hot Water, Common Area Maintenance, Concierge, Earthquake Insurance, Gas, Maintenance Grounds, Sewer, Water
- HOA fee: $838 monthly
- HOA phone: 206-730-3493
Location
- Region: Seattle
Financial & listing details
- Price per square foot: $747/sqft
- Tax assessed value: $252,000
- Annual tax amount: $5,060
- Date on market: 5/4/2025
- Cumulative days on market: 224 days
- Listing terms: Cash Out,Conventional
- Inclusions: Dishwasher(s), Dryer(s), Garbage Disposal, Microwave(s), Refrigerator(s), Stove(s)/Range(s), Washer(s)
Estimated market value
$613,400
$583,000 - $644,000
$3,009/mo
Price history
Price history
| Date | Event | Price |
|---|---|---|
| 12/13/2025 | Listed for sale | $615,000$747/sqft |
Source: | ||
| 12/3/2025 | Pending sale | $615,000$747/sqft |
Source: | ||
| 11/17/2025 | Price change | $615,000-1.6%$747/sqft |
Source: | ||
| 9/6/2025 | Price change | $625,000-3.8%$759/sqft |
Source: | ||
| 7/23/2025 | Listed for sale | $650,000$790/sqft |
Source: | ||
Public tax history
Public tax history
| Year | Property taxes | Tax assessment |
|---|---|---|
| 2024 | $2,360 -4.7% | $252,000 -6.3% |
| 2023 | $2,476 +21.1% | $269,000 +8.9% |
| 2022 | $2,044 -13.7% | $247,000 -6.4% |
Find assessor info on the county website
BuyAbility℠ payment
Est. payment
$4,470/mo
Principal & interest
$2997
HOA Fees
$838
Other costs
$636
Climate risks
Neighborhood: Downtown
Nearby schools
GreatSchools rating
- 4/10Lowell Elementary SchoolGrades: PK-5Distance: 1.1 mi
- 7/10Edmonds S. Meany Middle SchoolGrades: 6-8Distance: 1.5 mi
- 8/10Garfield High SchoolGrades: 9-12Distance: 1.6 mi
- Loading
- Loading
