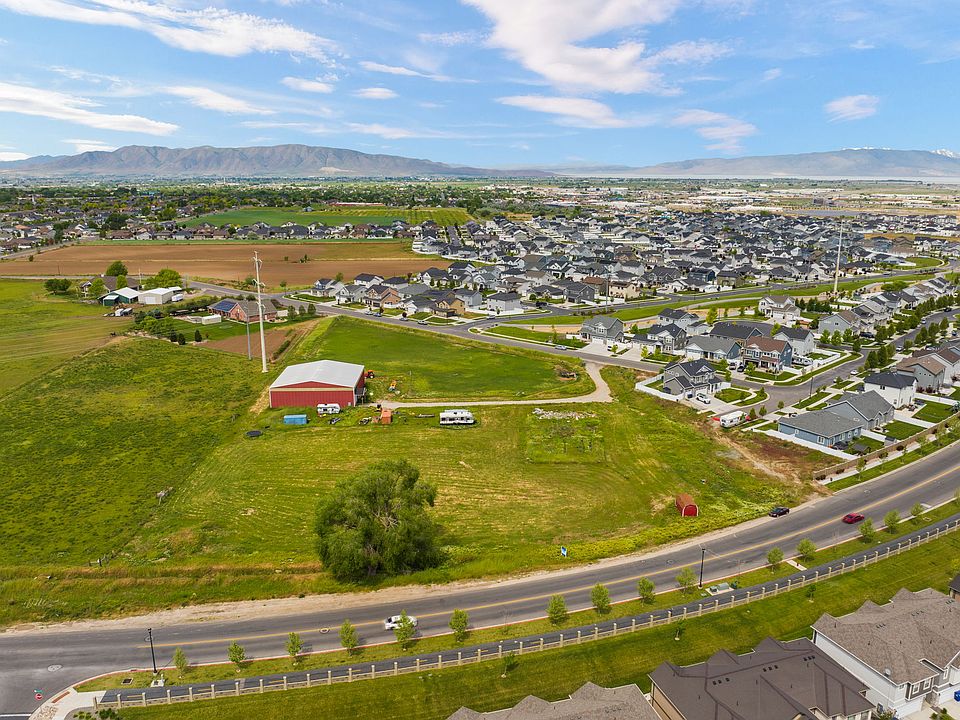Home is now complete and ready for you to move in! If you love storage this may be your next house! You will love the HUGE walk in pantry that spans the entire depth of the Kitchen behind the cabinets. Large walk in closets including a Primary suite closet that rivals the size of some bedrooms. 6 Homes currently under construction and 4 floorplans to choose from! This specific floorplan has 4 Bedrooms, 2.5 Baths, large laundry room, an office and an unfinished basement. Community is open Monday through Friday noon to 6:00 PM and Saturday 11:00 AM to 5:00 PM. Come check these homes out!
New construction
$649,950
737 N Plainsman Dr #108, Spanish Fork, UT 84660
4beds
3,345sqft
Single Family Residence
Built in 2025
6,534 Square Feet Lot
$650,100 Zestimate®
$194/sqft
$-- HOA
- 38 days
- on Zillow |
- 108 |
- 10 |
Zillow last checked: 7 hours ago
Listing updated: July 01, 2025 at 10:33pm
Listed by:
Dan Crawley 801-787-2342,
Real Broker, LLC
Source: UtahRealEstate.com,MLS#: 2087425
Travel times
Schedule tour
Select a date
Facts & features
Interior
Bedrooms & bathrooms
- Bedrooms: 4
- Bathrooms: 3
- Full bathrooms: 2
- 1/2 bathrooms: 1
- Partial bathrooms: 1
Rooms
- Room types: Master Bathroom, Den/Office
Primary bedroom
- Level: Second
Heating
- Forced Air, Central, >= 95% efficiency
Cooling
- Central Air
Appliances
- Included: Microwave, Disposal
Features
- Separate Bath/Shower, Walk-In Closet(s), Smart Thermostat
- Flooring: Carpet
- Windows: Double Pane Windows
- Basement: Full
- Has fireplace: No
- Fireplace features: Fireplace Insert, Insert
Interior area
- Total structure area: 3,345
- Total interior livable area: 3,345 sqft
- Finished area above ground: 2,350
Property
Parking
- Total spaces: 2
- Parking features: Garage - Attached
- Attached garage spaces: 2
Features
- Levels: Two
- Stories: 3
Lot
- Size: 6,534 Square Feet
Details
- Parcel number: 710280108
- Zoning: RES
- Zoning description: Single-Family
Construction
Type & style
- Home type: SingleFamily
- Property subtype: Single Family Residence
Materials
- Asphalt, Stone, Stucco
- Roof: Asphalt
Condition
- Blt./Standing
- New construction: Yes
- Year built: 2025
Details
- Builder name: Alpine Homes
Utilities & green energy
- Water: Culinary, Irrigation: Pressure
- Utilities for property: Natural Gas Connected, Electricity Connected, Sewer Connected, Water Connected
Community & HOA
Community
- Subdivision: Shelly Acres
HOA
- Has HOA: No
Location
- Region: Spanish Fork
Financial & listing details
- Price per square foot: $194/sqft
- Annual tax amount: $1
- Date on market: 5/24/2025
- Listing terms: Cash,Conventional,FHA,VA Loan
- Inclusions: Fireplace Insert, Microwave
- Acres allowed for irrigation: 0
- Electric utility on property: Yes
About the community
The views of the mountain range and Spanish Fork Canyon from this quaint neighborhood are delightful. This peaceful area is surrounded by open land and other well-kept communities. Just two miles west you can find yourself in the multitude of restaurants and shopping establishments that Spanish Fork has to offer. Shelly Acres Subdivision will have a variety of two-story plans providing roughly 2300 — 2600 square feet of finished living space and the ability to upgrade to a 3‑car garage on most home sites. Acres range from 0.14 — 0.20 in size. Join the interest list today to learn more.
Source: Alpine Homes

