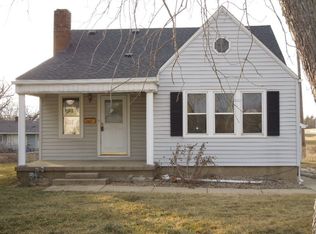Sold for $47,000
$47,000
737 N Carolina Ave, Decatur, IL 62522
2beds
730sqft
Single Family Residence
Built in 1946
6,969.6 Square Feet Lot
$53,800 Zestimate®
$64/sqft
$877 Estimated rent
Home value
$53,800
$45,000 - $64,000
$877/mo
Zestimate® history
Loading...
Owner options
Explore your selling options
What's special
This adorable home is on the far west end, tucked away on a quiet dead end street. The owner updated quite a few things over the years including vinyl windows (2011), roof (2013), concrete porch that spans the front of the home (2014), gutters (2015), sump pump and a wall mounted, tankless water heater (2019) and a new furnace (2022). It needs a teensy bit of tweaking to be brought back to life - trim needs replaced around one interior doorway and around one window, there's an area of water damage on the living room floor, and an area of the deck needs replaced. The owner factored this in and priced this home to sell! There are several areas to entertain including the large covered front porch, the side deck, or the large fenced backyard. Summer is in full swing so don't wait. Call me, or any local agent, to see it today!
Zillow last checked: 8 hours ago
Listing updated: November 06, 2024 at 11:59am
Listed by:
Dawn Mitchell 217-422-3335,
Main Place Real Estate
Bought with:
Valerie Wallace, 475132005
Main Place Real Estate
Source: CIBR,MLS#: 6243832 Originating MLS: Central Illinois Board Of REALTORS
Originating MLS: Central Illinois Board Of REALTORS
Facts & features
Interior
Bedrooms & bathrooms
- Bedrooms: 2
- Bathrooms: 1
- Full bathrooms: 1
Primary bedroom
- Description: Flooring: Vinyl
- Level: Main
Bedroom
- Description: Flooring: Vinyl
- Level: Main
Bathroom
- Features: Tub Shower
- Level: Main
Kitchen
- Description: Flooring: Laminate
- Level: Main
Laundry
- Description: Flooring: Laminate
- Level: Main
Living room
- Description: Flooring: Vinyl
- Level: Main
Heating
- Gas
Cooling
- Central Air
Appliances
- Included: Gas Water Heater, Range
- Laundry: Main Level
Features
- Attic, Main Level Primary
- Basement: Crawl Space,Sump Pump
- Has fireplace: No
Interior area
- Total structure area: 730
- Total interior livable area: 730 sqft
- Finished area above ground: 730
Property
Features
- Levels: One
- Stories: 1
- Patio & porch: Front Porch, Deck
- Exterior features: Deck, Fence, Shed
- Fencing: Yard Fenced
Lot
- Size: 6,969 sqft
Details
- Additional structures: Shed(s)
- Parcel number: 041208354009
- Zoning: RES
- Special conditions: None
Construction
Type & style
- Home type: SingleFamily
- Architectural style: Bungalow
- Property subtype: Single Family Residence
Materials
- Vinyl Siding
- Foundation: Crawlspace
- Roof: Asphalt
Condition
- Year built: 1946
Utilities & green energy
- Sewer: Public Sewer
- Water: Public
Community & neighborhood
Location
- Region: Decatur
- Subdivision: Hillcrest 2nd Add
Other
Other facts
- Road surface type: Gravel
Price history
| Date | Event | Price |
|---|---|---|
| 11/4/2024 | Sold | $47,000-9.4%$64/sqft |
Source: | ||
| 10/19/2024 | Pending sale | $51,900$71/sqft |
Source: | ||
| 9/28/2024 | Contingent | $51,900$71/sqft |
Source: | ||
| 9/14/2024 | Price change | $51,900-5.5%$71/sqft |
Source: | ||
| 7/18/2024 | Listed for sale | $54,900$75/sqft |
Source: | ||
Public tax history
| Year | Property taxes | Tax assessment |
|---|---|---|
| 2024 | $521 +5.1% | $11,384 +3.7% |
| 2023 | $496 +13.9% | $10,981 +8.1% |
| 2022 | $435 -0.6% | $10,161 +7.1% |
Find assessor info on the county website
Neighborhood: 62522
Nearby schools
GreatSchools rating
- 2/10Dennis Lab SchoolGrades: PK-8Distance: 1.6 mi
- 2/10Macarthur High SchoolGrades: 9-12Distance: 1.6 mi
- 2/10Eisenhower High SchoolGrades: 9-12Distance: 4.2 mi
Schools provided by the listing agent
- District: Decatur Dist 61
Source: CIBR. This data may not be complete. We recommend contacting the local school district to confirm school assignments for this home.
