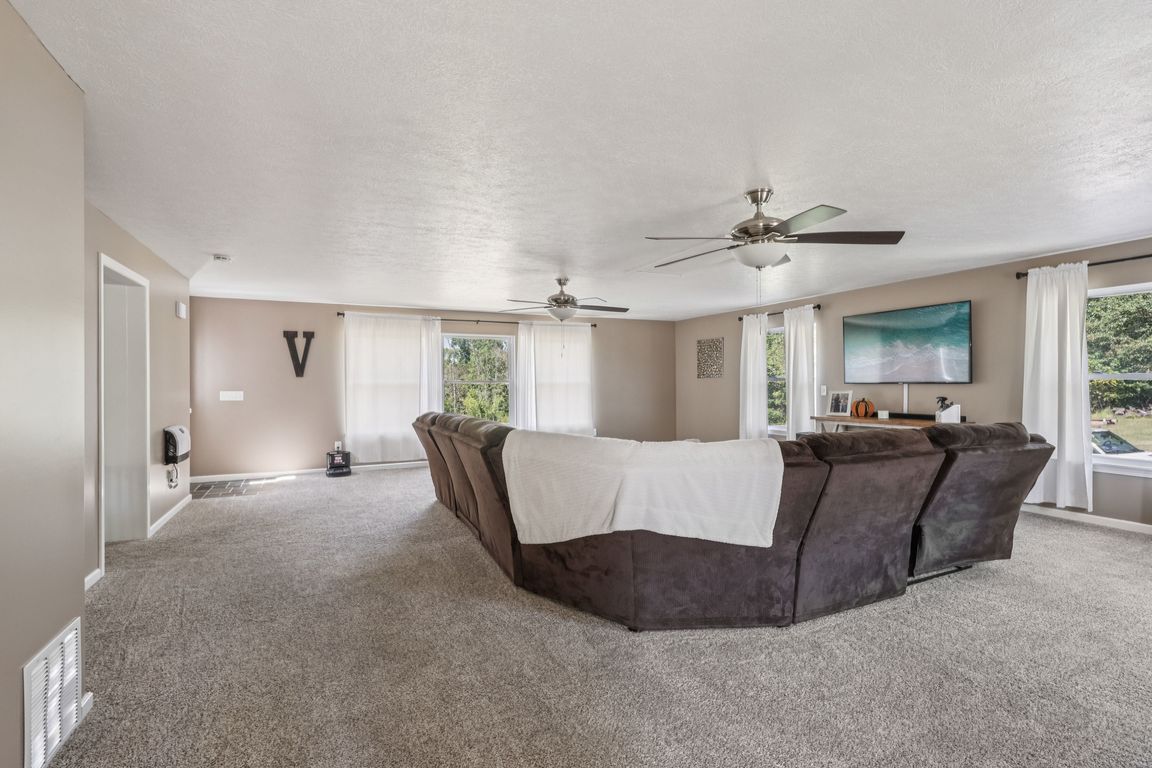
For salePrice cut: $10K (11/1)
$329,999
3beds
2,140sqft
737 Moore Ln, East Palestine, OH 44413
3beds
2,140sqft
Single family residence
Built in 1956
0.71 Acres
2 Garage spaces
$154 price/sqft
What's special
Beautiful landscapingModern vanitiesTwo-car garagePaved drivewayOriginal hardwood floorsNew cabinetsAll-new appliances
Welcome to 737 Moore Lane! This spacious home sits on a .708-acre lot with beautiful landscaping, a paved driveway, and the privacy of a dead-end street. Step inside to a stunning 720 sq. ft. great room with new carpet, filled with natural light, perfect for entertaining. The updated kitchen features black butcher ...
- 57 days |
- 555 |
- 29 |
Source: MLS Now,MLS#: 5153707 Originating MLS: Youngstown Columbiana Association of REALTORS
Originating MLS: Youngstown Columbiana Association of REALTORS
Travel times
Living Room
Kitchen
Primary Bedroom
Zillow last checked: 7 hours ago
Listing updated: 11 hours ago
Listing Provided by:
Rollin Gosney 330-651-7653 info@teamgosney.com,
TG Real Estate
Source: MLS Now,MLS#: 5153707 Originating MLS: Youngstown Columbiana Association of REALTORS
Originating MLS: Youngstown Columbiana Association of REALTORS
Facts & features
Interior
Bedrooms & bathrooms
- Bedrooms: 3
- Bathrooms: 2
- Full bathrooms: 2
- Main level bathrooms: 1
- Main level bedrooms: 3
Primary bedroom
- Level: First
- Dimensions: 16 x 11
Bedroom
- Level: First
- Dimensions: 11 x 11
Bedroom
- Level: First
- Dimensions: 11 x 9
Bathroom
- Level: First
- Dimensions: 6 x 7
Dining room
- Level: First
- Dimensions: 11 x 11
Family room
- Level: First
- Dimensions: 25 x 13
Kitchen
- Level: First
- Dimensions: 13 x 11
Living room
- Level: First
- Dimensions: 26 x 29
Heating
- Electric, Heat Pump
Cooling
- Central Air
Features
- Basement: Full,Partially Finished
- Number of fireplaces: 1
Interior area
- Total structure area: 2,140
- Total interior livable area: 2,140 sqft
- Finished area above ground: 2,140
Video & virtual tour
Property
Parking
- Total spaces: 2
- Parking features: Built In, Driveway
- Garage spaces: 2
Features
- Levels: One
- Stories: 1
Lot
- Size: 0.71 Acres
Details
- Parcel number: 6800378000
- Special conditions: Standard
Construction
Type & style
- Home type: SingleFamily
- Architectural style: Ranch
- Property subtype: Single Family Residence
- Attached to another structure: Yes
Materials
- Brick
- Roof: Metal
Condition
- Updated/Remodeled
- Year built: 1956
Utilities & green energy
- Sewer: Public Sewer
- Water: Private
Community & HOA
Community
- Subdivision: Village/East Palestine
HOA
- Has HOA: No
Location
- Region: East Palestine
Financial & listing details
- Price per square foot: $154/sqft
- Tax assessed value: $156,000
- Annual tax amount: $2,061
- Date on market: 9/4/2025