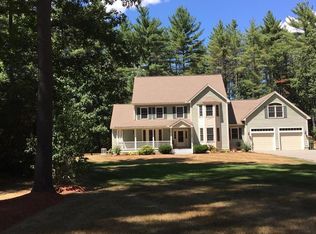Sold for $1,100,000
$1,100,000
737 Main St, Dunstable, MA 01827
4beds
3,555sqft
Single Family Residence
Built in 1996
1.32 Acres Lot
$1,142,300 Zestimate®
$309/sqft
$5,157 Estimated rent
Home value
$1,142,300
$1.09M - $1.20M
$5,157/mo
Zestimate® history
Loading...
Owner options
Explore your selling options
What's special
SUNDAY OPEN HOUSE IS CANCELED- HOME IS Under Contract .... This house has everything to offer and more! Located in the quaint town of Dunstable, a Top 5 Best Places to Live in Mass... Beautiful Tully built Colonial with brick front, farmers porch and two car garage. Pretty cherry kitchen with Corian counters, island, and vaulted ceiling eating area with sliders that lead to the three season porch. Bright living room with lots of windows open to 2nd flr with blt-ins & wood stove insert. DR has crown molding and wainscoting. First floor office has built-ins. Laundry room has ceramic tile and sink. First floor main bdrm with gorgeous bath and big walk-in closet. 2nd flr main has updated bath and walk-in. 3rd and 4th bedrooms share beautifully updated jack and jill bath. 4th bedroom has built-ins and walk-in closet. Huge den with vaulted ceiling could be used as 5th bedroom. Finished private room/office in basement, Private back yard with heated Gunite pool. Storage shed and so much more.
Zillow last checked: 8 hours ago
Listing updated: July 02, 2023 at 05:30am
Listed by:
Jon Crandall 978-808-0210,
LAER Realty Partners 978-251-8221
Bought with:
Benjamin Aiken
The Agency
Source: MLS PIN,MLS#: 73106090
Facts & features
Interior
Bedrooms & bathrooms
- Bedrooms: 4
- Bathrooms: 4
- Full bathrooms: 3
- 1/2 bathrooms: 1
Primary bedroom
- Features: Bathroom - Full, Bathroom - Double Vanity/Sink, Ceiling Fan(s), Walk-In Closet(s), Flooring - Wall to Wall Carpet
- Level: First
- Area: 260
- Dimensions: 20 x 13
Bedroom 2
- Features: Bathroom - 3/4, Ceiling Fan(s), Walk-In Closet(s), Flooring - Laminate
- Level: Second
- Area: 270
- Dimensions: 18 x 15
Bedroom 3
- Features: Bathroom - Full, Ceiling Fan(s), Flooring - Laminate
- Level: Second
- Area: 140
- Dimensions: 14 x 10
Bedroom 4
- Features: Bathroom - Full, Ceiling Fan(s), Walk-In Closet(s), Flooring - Wall to Wall Carpet
- Level: Second
- Area: 182
- Dimensions: 14 x 13
Primary bathroom
- Features: Yes
Dining room
- Features: Flooring - Hardwood, Wainscoting, Crown Molding
- Level: First
- Area: 182
- Dimensions: 14 x 13
Kitchen
- Features: Flooring - Hardwood, Countertops - Stone/Granite/Solid, Kitchen Island, Recessed Lighting
- Level: First
- Area: 210
- Dimensions: 15 x 14
Living room
- Features: Wood / Coal / Pellet Stove, Cathedral Ceiling(s), Flooring - Hardwood, Window(s) - Bay/Bow/Box
- Level: First
- Area: 399
- Dimensions: 21 x 19
Office
- Features: Flooring - Hardwood, French Doors
- Level: First
- Area: 196
- Dimensions: 14 x 14
Heating
- Oil, Hydro Air
Cooling
- Central Air
Appliances
- Included: Water Heater, Range, Dishwasher
- Laundry: Flooring - Stone/Ceramic Tile, Sink, First Floor
Features
- Ceiling Fan(s), Vaulted Ceiling(s), Recessed Lighting, Den, Office, Walk-up Attic
- Flooring: Tile, Carpet, Hardwood, Flooring - Wall to Wall Carpet, Flooring - Hardwood
- Doors: French Doors, Storm Door(s)
- Windows: Insulated Windows
- Basement: Full,Partially Finished
- Number of fireplaces: 1
Interior area
- Total structure area: 3,555
- Total interior livable area: 3,555 sqft
Property
Parking
- Total spaces: 6
- Parking features: Attached, Paved Drive, Shared Driveway, Off Street
- Attached garage spaces: 2
- Uncovered spaces: 4
Features
- Patio & porch: Screened, Deck - Vinyl
- Exterior features: Porch - Screened, Deck - Vinyl, Pool - Inground
- Has private pool: Yes
- Pool features: In Ground
Lot
- Size: 1.32 Acres
Details
- Parcel number: M:0011 B:0087 L:1,475775
- Zoning: R1
Construction
Type & style
- Home type: SingleFamily
- Architectural style: Colonial
- Property subtype: Single Family Residence
Materials
- Frame, Brick
- Foundation: Concrete Perimeter
- Roof: Shingle
Condition
- Year built: 1996
Utilities & green energy
- Electric: 110 Volts, 220 Volts, Circuit Breakers, 200+ Amp Service
- Sewer: Private Sewer
- Water: Public
- Utilities for property: for Electric Range
Community & neighborhood
Community
- Community features: Walk/Jog Trails, Stable(s), Bike Path, Conservation Area, Highway Access, House of Worship, Public School
Location
- Region: Dunstable
Other
Other facts
- Road surface type: Paved
Price history
| Date | Event | Price |
|---|---|---|
| 6/30/2023 | Sold | $1,100,000+11.1%$309/sqft |
Source: MLS PIN #73106090 Report a problem | ||
| 5/6/2023 | Contingent | $989,900$278/sqft |
Source: MLS PIN #73106090 Report a problem | ||
| 5/2/2023 | Listed for sale | $989,900+147.5%$278/sqft |
Source: MLS PIN #73106090 Report a problem | ||
| 8/30/1996 | Sold | $400,000$113/sqft |
Source: Public Record Report a problem | ||
Public tax history
| Year | Property taxes | Tax assessment |
|---|---|---|
| 2025 | $13,562 +10% | $986,300 +11.7% |
| 2024 | $12,327 +1.4% | $883,000 +8.7% |
| 2023 | $12,157 +10% | $812,100 +12.1% |
Find assessor info on the county website
Neighborhood: 01827
Nearby schools
GreatSchools rating
- 6/10Florence Roche SchoolGrades: K-4Distance: 6.2 mi
- 6/10Groton Dunstable Regional Middle SchoolGrades: 5-8Distance: 6.3 mi
- 10/10Groton-Dunstable Regional High SchoolGrades: 9-12Distance: 3.1 mi
Schools provided by the listing agent
- Elementary: Swallow Union
- Middle: Gdrms
- High: Gdrhs
Source: MLS PIN. This data may not be complete. We recommend contacting the local school district to confirm school assignments for this home.
Get a cash offer in 3 minutes
Find out how much your home could sell for in as little as 3 minutes with a no-obligation cash offer.
Estimated market value$1,142,300
Get a cash offer in 3 minutes
Find out how much your home could sell for in as little as 3 minutes with a no-obligation cash offer.
Estimated market value
$1,142,300
