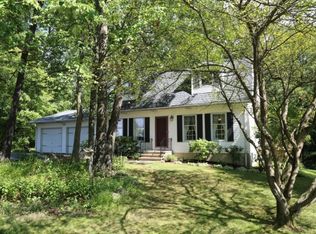Sold for $295,000 on 05/30/25
$295,000
737 Lower Cherry Valley Rd, Stroudsburg, PA 18360
3beds
2,453sqft
Single Family Residence
Built in 1902
1 Acres Lot
$301,200 Zestimate®
$120/sqft
$2,156 Estimated rent
Home value
$301,200
$265,000 - $343,000
$2,156/mo
Zestimate® history
Loading...
Owner options
Explore your selling options
What's special
Beautifully ''Frozen in Time''- Lower Cherry Valley: Farms, Ponds, Barns, Meadows & QUIET. It is still UN-RUINED. This farmhouse offers some WIDE-OPEN ROOMS, 10 FT. Ceilings, EASY options to divide upper level to gain another (4th) BR. Garage space for 5 CARS!!! Small Stream, country views of woods and barn- covered porch- and land across street for future use. STROUDSBURG SCHOOLS. Convenient for LEHIGH VALLEY COMMUTERS WITH QUICK ACCESS TO 33!!! Mainly residents and Sightseers use LCV Road. Needs some finishing work, and punch list items. Being sold ''AS-IS''. Bring your ideas and OPEN MIND.
Zillow last checked: 8 hours ago
Listing updated: May 30, 2025 at 03:00pm
Listed by:
Stephen J Horn 570-476-2413,
Steve Horn Real Estate LLC
Bought with:
Xander J Weidenbaum, RS 318582
Redstone Run Realty, LLC - Stroudsburg
Source: PMAR,MLS#: PM-131200
Facts & features
Interior
Bedrooms & bathrooms
- Bedrooms: 3
- Bathrooms: 2
- Full bathrooms: 2
Primary bedroom
- Description: Open to Foyer- EASY to Enclose if you wish though
- Level: Second
- Area: 409.6
- Dimensions: 25.6 x 16
Bedroom 2
- Level: Second
- Area: 139.08
- Dimensions: 12.2 x 11.4
Bedroom 3
- Level: Second
- Area: 122
- Dimensions: 12.2 x 10
Primary bathroom
- Description: Whirlpool Tub
- Level: Second
- Area: 122.4
- Dimensions: 12 x 10.2
Bathroom 2
- Level: First
- Area: 68.44
- Dimensions: 11.6 x 5.9
Dining room
- Description: Options for MASSIVE Din.Rm.- use part of LIV.RM.
- Level: First
- Area: 85.5
- Dimensions: 9.5 x 9
Great room
- Level: First
- Area: 401.92
- Dimensions: 25.6 x 15.7
Kitchen
- Level: First
- Area: 142.74
- Dimensions: 12.2 x 11.7
Laundry
- Description: LND/MUD RM. Door to Deck
- Level: First
- Area: 43.12
- Dimensions: 7.7 x 5.6
Living room
- Level: First
- Area: 402.99
- Dimensions: 30.3 x 13.3
Other
- Description: Walk-in-closet in MBR
- Level: Second
- Area: 57.12
- Dimensions: 10.2 x 5.6
Heating
- Baseboard, Hot Water, Oil
Cooling
- Ceiling Fan(s)
Appliances
- Included: Range, Refrigerator, Dishwasher, Range Hood, Washer, Dryer
- Laundry: Main Level
Features
- High Ceilings, Walk-In Closet(s), Open Floorplan, Recessed Lighting, Storage
- Flooring: Carpet, Vinyl, Wood
- Windows: Double Pane Windows
- Basement: Storage Space
- Has fireplace: No
- Common walls with other units/homes: No Common Walls
Interior area
- Total structure area: 3,553
- Total interior livable area: 2,453 sqft
- Finished area above ground: 2,453
- Finished area below ground: 0
Property
Parking
- Total spaces: 9
- Parking features: Garage - Attached, Open
- Attached garage spaces: 5
- Uncovered spaces: 4
Features
- Stories: 2
- Patio & porch: Front Porch, Deck, Covered
Lot
- Size: 1 Acres
- Features: Sloped, Cleared, Many Trees, Wooded
Details
- Parcel number: 07.4.1.11
- Zoning description: Residential
- Special conditions: Standard
Construction
Type & style
- Home type: SingleFamily
- Architectural style: Farm House
- Property subtype: Single Family Residence
Materials
- Concrete, Vinyl Siding, Frame
- Foundation: Block
- Roof: Asphalt,Shingle
Condition
- Year built: 1902
- Major remodel year: 1995
Utilities & green energy
- Electric: 200+ Amp Service
- Sewer: Cesspool
- Water: Well
- Utilities for property: Cable Connected
Community & neighborhood
Location
- Region: Stroudsburg
- Subdivision: None
Other
Other facts
- Listing terms: Cash,Conventional
- Road surface type: Paved
Price history
| Date | Event | Price |
|---|---|---|
| 5/30/2025 | Sold | $295,000-1.5%$120/sqft |
Source: PMAR #PM-131200 | ||
| 4/16/2025 | Pending sale | $299,500$122/sqft |
Source: PMAR #PM-131200 | ||
| 4/11/2025 | Listed for sale | $299,500-14.2%$122/sqft |
Source: PMAR #PM-131200 | ||
| 10/16/2024 | Listing removed | $348,900$142/sqft |
Source: PMAR #PM-117051 | ||
| 7/16/2024 | Listed for sale | $348,900$142/sqft |
Source: PMAR #PM-117051 | ||
Public tax history
Tax history is unavailable.
Neighborhood: 18360
Nearby schools
GreatSchools rating
- 7/10Stroudsburg Middle SchoolGrades: 5-7Distance: 6.7 mi
- 7/10Stroudsburg High SchoolGrades: 10-12Distance: 6.8 mi
- 7/10Stroudsburg Junior High SchoolGrades: 8-9Distance: 6.9 mi

Get pre-qualified for a loan
At Zillow Home Loans, we can pre-qualify you in as little as 5 minutes with no impact to your credit score.An equal housing lender. NMLS #10287.
Sell for more on Zillow
Get a free Zillow Showcase℠ listing and you could sell for .
$301,200
2% more+ $6,024
With Zillow Showcase(estimated)
$307,224