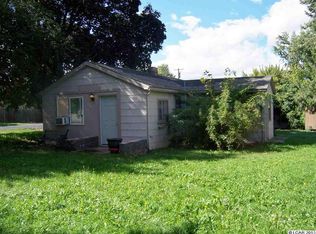Sold
Price Unknown
737 Linden Ave, Lewiston, ID 83501
3beds
2baths
1,615sqft
Single Family Residence
Built in 1956
10,149.48 Square Feet Lot
$356,900 Zestimate®
$--/sqft
$2,102 Estimated rent
Home value
$356,900
$339,000 - $375,000
$2,102/mo
Zestimate® history
Loading...
Owner options
Explore your selling options
What's special
Clean as a whistle, lovingly maintained 1 owner home! 3 bedroom (1 bedroom lacks legal egress), 2 bathroom home is centrally located in the Lewiston Orchards within walking distance of McGhee Elementary School. Home has custom cabinets in the kitchen & living room with some really cool & unique built-ins such as a built-in, hidden desk (living room) and a ton of storage. Well cared for home has had many updates including a new roof within the past 5 years, new furnace & a/c 2 years ago, and within the past year all of the following; siding, gutters w/ leaf guards, water heater, kitchen appliances, sinks & faucets! Yard is fully fenced and there's a fenced wood storage / dog run in the backyard. Large covered deck is plumbed for gas in 2 areas, and has nice built in seating and tables. Large lot offers plent of room for rv parking, and has a nice workshop / shed & garden space. Home inspection completed 4/10/2023.
Zillow last checked: 8 hours ago
Listing updated: May 03, 2023 at 07:21pm
Listed by:
Brian Wilson 208-305-6257,
Windermere Lewiston
Bought with:
Patrice Tatham
Century 21 Price Right
Source: IMLS,MLS#: 98873748
Facts & features
Interior
Bedrooms & bathrooms
- Bedrooms: 3
- Bathrooms: 2
- Main level bathrooms: 1
- Main level bedrooms: 1
Primary bedroom
- Level: Main
Bedroom 2
- Level: Lower
Bedroom 3
- Level: Lower
Kitchen
- Level: Main
Heating
- Forced Air, Natural Gas
Cooling
- Central Air
Appliances
- Included: Dishwasher, Disposal, Microwave, Oven/Range Freestanding, Refrigerator
Features
- Number of Baths Main Level: 1, Number of Baths Below Grade: 1
- Has basement: No
- Number of fireplaces: 1
- Fireplace features: One, Insert
Interior area
- Total structure area: 1,615
- Total interior livable area: 1,615 sqft
- Finished area above ground: 815
- Finished area below ground: 800
Property
Parking
- Total spaces: 1
- Parking features: Carport, RV Access/Parking
- Carport spaces: 1
Features
- Levels: Single with Below Grade
- Patio & porch: Covered Patio/Deck
- Exterior features: Dog Run
Lot
- Size: 10,149 sqft
- Dimensions: 135.5' x 75'
- Features: 10000 SF - .49 AC, Garden, Chickens, Auto Sprinkler System, Full Sprinkler System
Details
- Parcel number: RPL00090010450
- Zoning: R2A - Low Density Residen
Construction
Type & style
- Home type: SingleFamily
- Property subtype: Single Family Residence
Materials
- Frame, Vinyl Siding
- Roof: Composition,Architectural Style
Condition
- Year built: 1956
Utilities & green energy
- Water: Public
- Utilities for property: Sewer Connected, Cable Connected, Broadband Internet
Community & neighborhood
Location
- Region: Lewiston
Other
Other facts
- Listing terms: Cash,Conventional,FHA,USDA Loan,VA Loan
- Ownership: Fee Simple
- Road surface type: Paved
Price history
Price history is unavailable.
Public tax history
| Year | Property taxes | Tax assessment |
|---|---|---|
| 2025 | $3,051 -0.1% | $358,943 +9.2% |
| 2024 | $3,055 +3.7% | $328,730 +2.1% |
| 2023 | $2,945 +35% | $321,882 +7.2% |
Find assessor info on the county website
Neighborhood: 83501
Nearby schools
GreatSchools rating
- 5/10Mc Ghee Elementary SchoolGrades: K-5Distance: 0.3 mi
- 6/10Jenifer Junior High SchoolGrades: 6-8Distance: 1.9 mi
- 5/10Lewiston Senior High SchoolGrades: 9-12Distance: 0.7 mi
Schools provided by the listing agent
- Elementary: McGhee
- Middle: Sacajawea
- High: Lewiston
- District: Lewiston Independent School District #1
Source: IMLS. This data may not be complete. We recommend contacting the local school district to confirm school assignments for this home.
