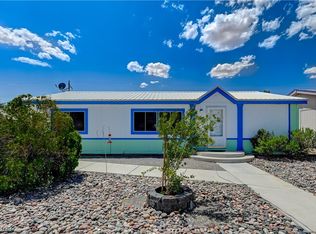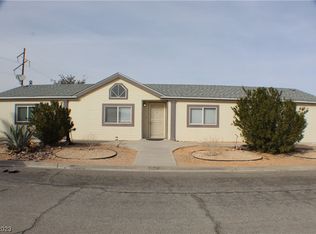Open spacious floor plan with large living room, pellet fireplace, skylight, ceiling fans, dining room. Kitchen has island, breakfast nook, lots of cabinets. Master bath has garden tub and shower, walk-in closet. Over sized one car garage with auto opener, with windows. Nice shed in the back yard, all fenced in front and back.
This property is off market, which means it's not currently listed for sale or rent on Zillow. This may be different from what's available on other websites or public sources.


