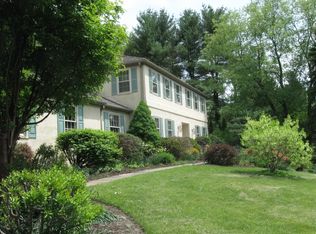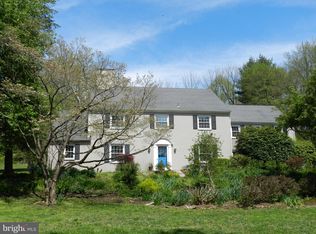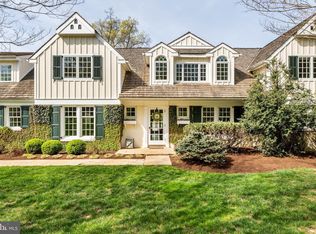Don't miss the video tour of this beautiful home and property. Welcome to 737 Hillview Road - AVAILABLE IMMEDIATELY! If you've been looking for a private and serene homestead that's still just a short drive to all that Malvern has to offer, this is the one! Nestled on a stunning 2-acre lot in desirable Willistown Township, Great Valley School District, this stately and traditional Chester County home has been lovingly maintained by the current owners. Enter into the foyer with slate floors and to your left, you'll find a cozy den with a raised hearth stone fireplace, hardwood floors and built-ins. On your right, is the living room that centers around a 2nd fireplace. This large space has warm hardwood floors, plenty of natural light and room for lots of seating for guests. The living room opens to the formal dining room with chair rail and crown molding. There is a beautiful oversized sliding glass door bringing in lots of sunlight that leads out to the patio overlooking the backyard and mature woods. At the back of the house is the beautifully updated and expanded kitchen. This kitchen is a chef~s dream! It includes a brick fireplace, 48" Viking stove, stainless steel hood, granite countertops, butcher block island, marble baking station, three sinks, two dishwashers, icemaker, separate refrigerator and freezer and custom storage. The kitchen is open to the massive, sun-drenched dining area overlooking the picturesque woods. On the second floor, you'll find the spacious master suite with hardwood floors and a 4th fireplace with marble surround, large walk-in closet, contemporary master bath with a jetted tub, step-in shower and private water closet with toilet and bidet. The three additional bedrooms on the second floor share the hall bath with double vanity and tub/shower with tile surround. There is plenty more living space in the fully finished, daylight, walk-out basement! You'll find a large open space that~s perfect for use as a rec room, TV room or home gym!
This property is off market, which means it's not currently listed for sale or rent on Zillow. This may be different from what's available on other websites or public sources.


