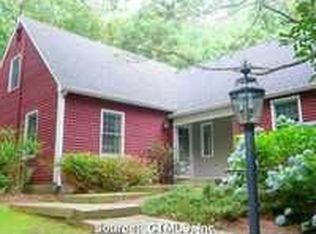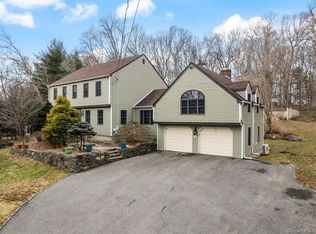Sold for $550,000 on 02/13/25
$550,000
737 Green Hill Road, Madison, CT 06443
5beds
2,947sqft
Single Family Residence
Built in 1979
1.38 Acres Lot
$573,800 Zestimate®
$187/sqft
$4,439 Estimated rent
Home value
$573,800
$511,000 - $648,000
$4,439/mo
Zestimate® history
Loading...
Owner options
Explore your selling options
What's special
Just minutes from downtown Madison, local schools, and the beach, this Cape Cod-style home offers great space and flexibility, while located in a private setting up on a hill. When you walk in, you're greeted by an open foyer that creates a welcoming first impression and adds to the home's spacious feel. The layout flows nicely with an inviting and warm family room that features dormered windows, exposed beams, and a wood burning fireplace. The kitchen features a peninsula that seats four, a breakfast nook, and a formal dining room. The deck is conveniently located right off the kitchen, making it perfect for easy grilling and outdoor entertaining. The home also features a formal living room, offering a quiet retreat separate from the family room, perfect for a home office as well. First-floor laundry available in the half-bath, in addition to the laundry hookups in the basement. The first-floor primary bedroom features a walk-in closet and its own full en-suite bathroom. Upstairs, you'll find 3-4 bedrooms (one is a walkthrough) and a full bathroom. The finished basement offers additional living space with a rec room, an extra bedroom, and a full bathroom, with potential for an in-law suite. This space is an estimated 800sqft. The two-car garage has wiring for electric car charger and leads directly into the basement for easy access. This home is in a private location, yet just minutes from all Madison has to offer. The backyard offers plenty of shade and is easy to maintain, making it perfect for those who enjoy privacy and nature. Come see this gem today, you'll fall in love!
Zillow last checked: 8 hours ago
Listing updated: February 15, 2025 at 04:46pm
Listed by:
Carly Lucier 860-987-8877,
Our Home Realty Advisors 800-684-6472
Bought with:
Marissa Papa, REB.0792268
Preston Gray Real Estate
Source: Smart MLS,MLS#: 24052069
Facts & features
Interior
Bedrooms & bathrooms
- Bedrooms: 5
- Bathrooms: 4
- Full bathrooms: 3
- 1/2 bathrooms: 1
Primary bedroom
- Features: Bedroom Suite, Ceiling Fan(s), Full Bath, Tub w/Shower, Walk-In Closet(s), Wall/Wall Carpet
- Level: Main
Bedroom
- Features: Wall/Wall Carpet
- Level: Upper
Bedroom
- Features: Bedroom Suite, Full Bath, Wall/Wall Carpet, Stall Shower
- Level: Lower
Bedroom
- Features: Wall/Wall Carpet
- Level: Upper
Bedroom
- Features: Wall/Wall Carpet
- Level: Upper
Bathroom
- Features: Laundry Hookup
- Level: Main
Bathroom
- Features: Tub w/Shower, Tile Floor
- Level: Upper
Dining room
- Features: Hardwood Floor
- Level: Main
Great room
- Features: Cathedral Ceiling(s), Beamed Ceilings, Fireplace, Hardwood Floor, Wide Board Floor
- Level: Main
Kitchen
- Features: Breakfast Bar, Breakfast Nook, Ceiling Fan(s), Pantry, Laminate Floor
- Level: Main
Living room
- Features: Hardwood Floor
- Level: Main
Other
- Features: Wall/Wall Carpet
- Level: Upper
Rec play room
- Features: Wall/Wall Carpet
- Level: Lower
Heating
- Baseboard, Electric, Oil
Cooling
- Ceiling Fan(s), Window Unit(s)
Appliances
- Included: Oven/Range, Refrigerator, Dishwasher, Washer, Dryer, Water Heater
- Laundry: Lower Level, Main Level
Features
- Entrance Foyer
- Basement: Full,Heated,Partially Finished
- Attic: None
- Number of fireplaces: 1
Interior area
- Total structure area: 2,947
- Total interior livable area: 2,947 sqft
- Finished area above ground: 2,147
- Finished area below ground: 800
Property
Parking
- Total spaces: 2
- Parking features: Attached, Garage Door Opener
- Attached garage spaces: 2
Features
- Patio & porch: Deck
- Exterior features: Rain Gutters, Lighting, Stone Wall
Lot
- Size: 1.38 Acres
- Features: Secluded, Wooded, Rolling Slope
Details
- Additional structures: Shed(s)
- Parcel number: 1158731
- Zoning: RU-2
Construction
Type & style
- Home type: SingleFamily
- Architectural style: Cape Cod
- Property subtype: Single Family Residence
Materials
- Cedar, Wood Siding
- Foundation: Concrete Perimeter
- Roof: Asphalt
Condition
- New construction: No
- Year built: 1979
Utilities & green energy
- Sewer: Septic Tank
- Water: Well
- Utilities for property: Cable Available
Community & neighborhood
Community
- Community features: Public Rec Facilities, Shopping/Mall
Location
- Region: Madison
Price history
| Date | Event | Price |
|---|---|---|
| 2/13/2025 | Sold | $550,000+0.2%$187/sqft |
Source: | ||
| 10/24/2024 | Price change | $549,000-4.5%$186/sqft |
Source: | ||
| 10/8/2024 | Listed for sale | $575,000+134.7%$195/sqft |
Source: | ||
| 8/17/1999 | Sold | $245,000+6.5%$83/sqft |
Source: Public Record Report a problem | ||
| 5/1/1998 | Sold | $230,000$78/sqft |
Source: Public Record Report a problem | ||
Public tax history
| Year | Property taxes | Tax assessment |
|---|---|---|
| 2025 | $7,368 +2% | $328,500 |
| 2024 | $7,227 +4% | $328,500 +41.7% |
| 2023 | $6,947 +1.9% | $231,800 |
Find assessor info on the county website
Neighborhood: 06443
Nearby schools
GreatSchools rating
- 10/10J. Milton Jeffrey Elementary SchoolGrades: K-3Distance: 1.9 mi
- 9/10Walter C. Polson Upper Middle SchoolGrades: 6-8Distance: 1.9 mi
- 10/10Daniel Hand High SchoolGrades: 9-12Distance: 2.1 mi

Get pre-qualified for a loan
At Zillow Home Loans, we can pre-qualify you in as little as 5 minutes with no impact to your credit score.An equal housing lender. NMLS #10287.
Sell for more on Zillow
Get a free Zillow Showcase℠ listing and you could sell for .
$573,800
2% more+ $11,476
With Zillow Showcase(estimated)
$585,276
