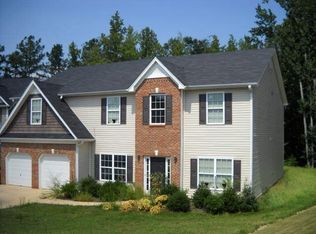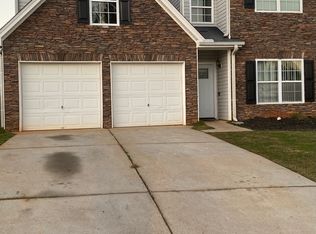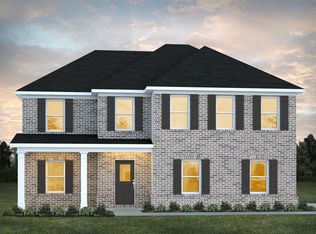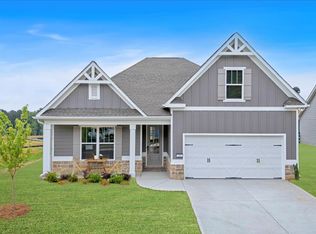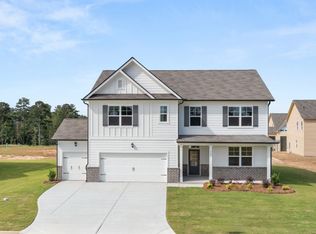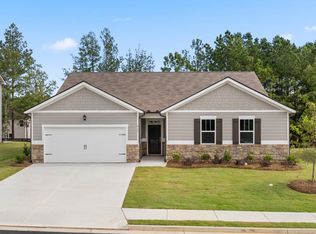737 Great Oak Pl, Villa Rica, GA 30180
What's special
- 45 days |
- 98 |
- 4 |
Zillow last checked: December 31, 2025 at 05:03pm
Listing updated: December 31, 2025 at 05:03pm
Dream Finders Homes
Travel times
Schedule tour
Select your preferred tour type — either in-person or real-time video tour — then discuss available options with the builder representative you're connected with.
Facts & features
Interior
Bedrooms & bathrooms
- Bedrooms: 4
- Bathrooms: 3
- Full bathrooms: 2
- 1/2 bathrooms: 1
Interior area
- Total interior livable area: 2,327 sqft
Property
Parking
- Total spaces: 2
- Parking features: Garage
- Garage spaces: 2
Features
- Levels: 2.0
- Stories: 2
Details
- Parcel number: V060040456
Construction
Type & style
- Home type: SingleFamily
- Property subtype: Single Family Residence
Condition
- New Construction
- New construction: Yes
- Year built: 2026
Details
- Builder name: Dream Finders Homes
Community & HOA
Community
- Subdivision: Twin Oaks
Location
- Region: Villa Rica
Financial & listing details
- Price per square foot: $189/sqft
- Tax assessed value: $25,000
- Annual tax amount: $282
- Date on market: 11/19/2025
About the community
The Year of New
Make this your Year of New with a new Dream Finders home-thoughtfully designed spaces, vibrant communities, quick move-in homes, and low interest rates.Source: Dream Finders Homes
3 homes in this community
Available homes
| Listing | Price | Bed / bath | Status |
|---|---|---|---|
Current home: 737 Great Oak Pl | $439,990 | 4 bed / 3 bath | Available |
| 742 Great Oak Pl | $372,990 | 5 bed / 3 bath | Pending |
| 818 Major Oak Ct | $492,990 | 5 bed / 5 bath | Pending |
Source: Dream Finders Homes
Contact builder

By pressing Contact builder, you agree that Zillow Group and other real estate professionals may call/text you about your inquiry, which may involve use of automated means and prerecorded/artificial voices and applies even if you are registered on a national or state Do Not Call list. You don't need to consent as a condition of buying any property, goods, or services. Message/data rates may apply. You also agree to our Terms of Use.
Learn how to advertise your homesEstimated market value
$438,300
$416,000 - $460,000
$2,544/mo
Price history
| Date | Event | Price |
|---|---|---|
| 12/20/2025 | Price change | $439,990-0.7%$189/sqft |
Source: | ||
| 11/21/2025 | Price change | $442,990-2.2%$190/sqft |
Source: | ||
| 11/19/2025 | Price change | $452,990+0.1%$195/sqft |
Source: | ||
| 11/14/2025 | Price change | $452,489-0.1%$194/sqft |
Source: | ||
| 11/14/2025 | Price change | $452,9890%$195/sqft |
Source: | ||
Public tax history
| Year | Property taxes | Tax assessment |
|---|---|---|
| 2024 | $282 -4.4% | $10,000 |
| 2023 | $295 | $10,000 |
Find assessor info on the county website
Monthly payment
Neighborhood: 30180
Nearby schools
GreatSchools rating
- 7/10Ithica Elementary SchoolGrades: PK-5Distance: 2.7 mi
- 5/10Bay Springs Middle SchoolGrades: 6-8Distance: 1.7 mi
- 6/10Villa Rica High SchoolGrades: 9-12Distance: 1 mi
Schools provided by the builder
- Elementary: Ithica Elementary School | 3.6 miles
- Middle: Bay Springs Middle School | 2.7 miles
- High: Villa Rica High School | 2.5 miles
- District: Carroll County School District
Source: Dream Finders Homes. This data may not be complete. We recommend contacting the local school district to confirm school assignments for this home.
