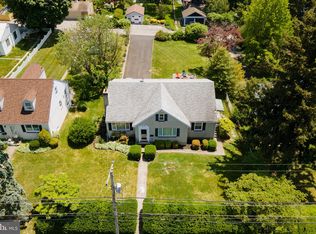Close to everything, this 3 bedroom, 2 bath Cape does not disappoint. Don't let the address fool you. There is a private lane that runs behind this home with PLENTY of Parking, Garage Entrance and entry to the fenced in yard. Enter house from front or back side door. Large open Living room / Dining Room area. Kitchen affords good cabinet space. 2 first floor bedrooms and main floor laundry make this an easy house to live in. Updated Marble baths. Huge bedroom on second floor with full bath. Patio with Gazebo enclosure in the Fenced in Rear yard makes for a wonderful quiet place to sit and relax. If a Garage is on your wish list, this is not to be missed!!! Parking for 4+ cars in rear alley PLUS an Oversized, Loaded 2+ Car garage . Great Shop area, for Automotive, Carpentry, Contractor, Musician, etc. equipped with video monitoring equipment. Close to everything. Walkable to schools, shopping, eateries, etc.
This property is off market, which means it's not currently listed for sale or rent on Zillow. This may be different from what's available on other websites or public sources.
