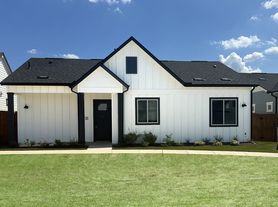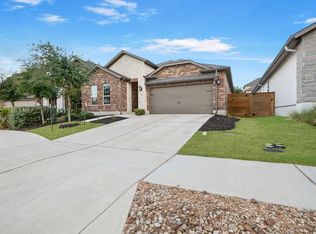Brand New Gorgeous Gem! Marvelous opportunity in Sparkling Community featuring a beautiful pool, sport court, etc. Negotiable!! ** Home Can be Unfurnished, Furnished, or Partially-Furnished **
House for rent
$2,100/mo
737 Drystone Trl, Liberty Hill, TX 78642
3beds
1,457sqft
Price may not include required fees and charges.
Singlefamily
Available now
Cats OK
Central air, electric, ceiling fan
Electric dryer hookup laundry
2 Attached garage spaces parking
Electric
What's special
Beautiful poolSport court
- 24 days |
- -- |
- -- |
Travel times
Looking to buy when your lease ends?
With a 6% savings match, a first-time homebuyer savings account is designed to help you reach your down payment goals faster.
Offer exclusive to Foyer+; Terms apply. Details on landing page.
Open house
Facts & features
Interior
Bedrooms & bathrooms
- Bedrooms: 3
- Bathrooms: 2
- Full bathrooms: 2
Heating
- Electric
Cooling
- Central Air, Electric, Ceiling Fan
Appliances
- Included: Oven, Stove, WD Hookup
- Laundry: Electric Dryer Hookup, Hookups, Inside, Laundry Room
Features
- Breakfast Bar, Ceiling Fan(s), Eat-in Kitchen, Electric Dryer Hookup, Kitchen Island, Open Floorplan, Primary Bedroom on Main, Recessed Lighting, Single level Floor Plan, WD Hookup, Walk-In Closet(s)
- Flooring: Carpet, Tile
Interior area
- Total interior livable area: 1,457 sqft
Property
Parking
- Total spaces: 2
- Parking features: Attached, Covered
- Has attached garage: Yes
- Details: Contact manager
Features
- Stories: 1
- Exterior features: Contact manager
- Has view: Yes
- View description: Contact manager
Details
- Parcel number: R155351110P0056
Construction
Type & style
- Home type: SingleFamily
- Property subtype: SingleFamily
Materials
- Roof: Shake Shingle
Condition
- Year built: 2025
Community & HOA
Community
- Features: Playground
Location
- Region: Liberty Hill
Financial & listing details
- Lease term: Negotiable
Price history
| Date | Event | Price |
|---|---|---|
| 10/13/2025 | Price change | $2,100-15.8%$1/sqft |
Source: Unlock MLS #4573757 | ||
| 10/3/2025 | Listed for rent | $2,495$2/sqft |
Source: Unlock MLS #4573757 | ||
| 9/30/2025 | Listing removed | $305,350$210/sqft |
Source: | ||
| 8/19/2025 | Pending sale | $305,350$210/sqft |
Source: | ||
| 8/16/2025 | Price change | $305,350-6.7%$210/sqft |
Source: | ||

