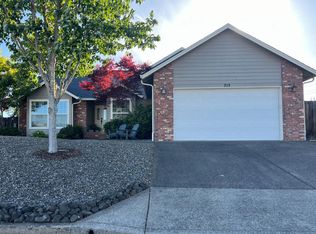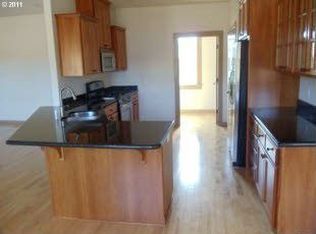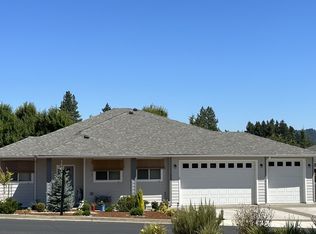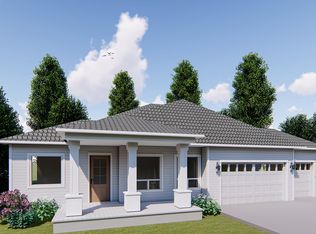This well kept home features an open floor plan with a gas fireplace in the living room. The kitchen has granite counters, cooking island, SS appliances , beautiful cabinets and a pantry. Spacious master bedroom with large walk-in closet and double sinks in the bathroom. Gated paved parking on the north side of the home. Fully landscaped with sprinklers. Bonus room with 1/2 BA could be 4th BR. As a bonus, it borders a wildlife area!
This property is off market, which means it's not currently listed for sale or rent on Zillow. This may be different from what's available on other websites or public sources.




