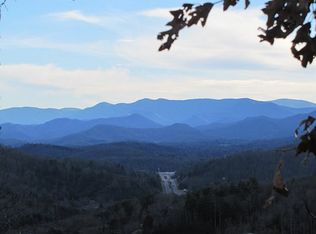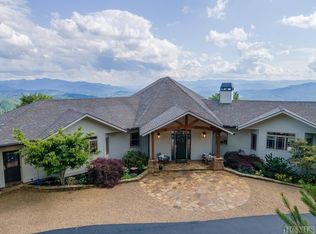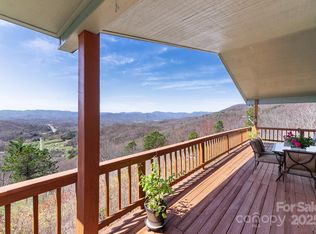AMAZING LOG HOME WITH SOUTH FACING,LONG RANGE MOUNTAIN VIEWS WITH AN ELEVATION OVER 3000' , CONVENIENT TO TOWN AND EASY ACCESS FROM PAVED ROAD, THIS OPEN FLOOR PLAN HAS 2 MASONRY FP'S ONE IN MASTER AND ONE IN GR, T&G PINE WALLS AND CEILINGS,5' HARDWOOD MAPLE FLOORS,TILE FOYER,BREAKFAST BAR,ISLAND,SEPARATE BREAKFAST AREA AND DINING, SPLIT BDRM PLAN, SKYLIGHTS,PANTRY3 BEDROOMS, 3 BATHS AND 1 HALF BATH,WALK IN CLOSETS, 9X10.6 OFFICE OFF MASTER,EACH BDRM HAS A PRIVATE BATH,IN LAW SUITE OR BASEMENT APT ON LOWER LEVEL,NEWER ROOF, LOTS OF PARKING.,2 8X70 COVERED DECKS WITH AMAZING VIEWS AND A 25.8X18 SINGLE CAR GARAGE.
This property is off market, which means it's not currently listed for sale or rent on Zillow. This may be different from what's available on other websites or public sources.



