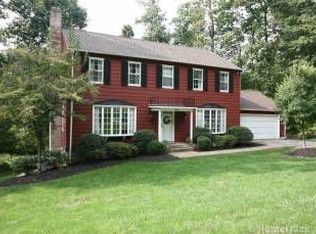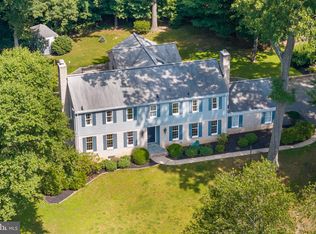Sold for $1,300,000
$1,300,000
737 Chapel Ridge Rd, Lutherville Timonium, MD 21093
4beds
6,030sqft
Single Family Residence
Built in 1972
0.83 Acres Lot
$1,379,700 Zestimate®
$216/sqft
$5,123 Estimated rent
Home value
$1,379,700
$1.30M - $1.48M
$5,123/mo
Zestimate® history
Loading...
Owner options
Explore your selling options
What's special
PRICE IMPROVEMENT - NEWLY Renovated in Chapel Ridge, nearby Baltimore Country Club’s Five Farms golf course - this Exquisite Chapel Ridge Renovation offers all the modern amenities of new construction, accompanied by the charm of an established neighborhood. Completely transformed from the inside out, this modern twist to the classic colonial boasts over 6,000 square feet of finished living space, with four bedrooms, three and a half baths, and four fireplaces. The exterior features a handsome Hardie plank and fabricated stone façade, a new 30 year asphalt shingle roof, a new composite deck, and a freshly paved driveway. The main floor has been reconfigured to create a sophisticated gourmet kitchen that features a large island, four chic pendent lights, stainless steel appliances, farm sink, quartz counters and backsplash. Adjacent to the kitchen, is a large dining area/breakfast room, featuring a stylish coiffured ceiling, and fireplace. Flexible in design, this room could function as a formal dining room, or an informal breakfast room with extra space for seating. The mudroom/laundry room combination offers built-in storage lockers, and access to the two-car garage, with plenty of extra storage space in the loft. From the kitchen, new Anderson French doors open to the spacious composite deck, with room to lounge and dine in privacy. Relax and enjoy your morning coffee on the covered portion of the deck, overlooking the rear yard. The home offers two primary suites, one is located on the main level and the second one is on the upper level. The main level primary suite features a wood burning fireplace, and a luxurious full bath with walk-in shower, double vanity sinks and walk-in closet. Just past the main level primary suite, you’ll find the expansive family room, which serves at the heart of the home. The family room features gorgeous custom built-ins, high ceilings, and a wood burning fireplace. The fireplace is shared with the adjacent sunroom. The sunroom is perfectly situated towards the southwest corner of the home, maximizing the afternoon’s natural light. On the second level, you’ll find the second primary suite and two additional bedrooms. The primary suite on the second floor has a fireplace and luxurious spa-like bath, with double vanity sink, and a deluxe walk-in shower, rain shower head and hand held shower. The massive lower level is newly carpeted; dry walled, and offers endless entertaining opportunities.
Zillow last checked: 8 hours ago
Listing updated: September 30, 2024 at 08:03pm
Listed by:
Julie Sawyer 410-299-4552,
Cummings & Co. Realtors,
Co-Listing Agent: Tracy A Philips 443-255-4309,
Cummings & Co. Realtors
Bought with:
Alisa Goldsmith, 661196
Next Step Realty
Source: Bright MLS,MLS#: MDBC2077592
Facts & features
Interior
Bedrooms & bathrooms
- Bedrooms: 4
- Bathrooms: 4
- Full bathrooms: 3
- 1/2 bathrooms: 1
- Main level bathrooms: 2
- Main level bedrooms: 1
Basement
- Area: 2443
Heating
- Forced Air, Oil
Cooling
- Ceiling Fan(s), Central Air, Electric
Appliances
- Included: Microwave, Dryer, Oven/Range - Electric, Cooktop, Washer, Water Heater, Electric Water Heater
- Laundry: Has Laundry
Features
- Breakfast Area, Built-in Features, Combination Kitchen/Dining, Dining Area, Family Room Off Kitchen, Kitchen - Table Space, Primary Bath(s), Pantry, Bathroom - Tub Shower, Other
- Flooring: Carpet, Wood
- Basement: Finished,Interior Entry
- Number of fireplaces: 4
- Fireplace features: Gas/Propane, Wood Burning, Electric
Interior area
- Total structure area: 6,030
- Total interior livable area: 6,030 sqft
- Finished area above ground: 3,587
- Finished area below ground: 2,443
Property
Parking
- Total spaces: 2
- Parking features: Garage Faces Front, Garage Door Opener, Attached
- Attached garage spaces: 2
Accessibility
- Accessibility features: None
Features
- Levels: Three
- Stories: 3
- Patio & porch: Deck
- Exterior features: Play Equipment
- Pool features: None
Lot
- Size: 0.83 Acres
- Dimensions: 1.00 x
Details
- Additional structures: Above Grade, Below Grade
- Parcel number: 04081600004271
- Zoning: RESIDENTIAL
- Special conditions: Standard
Construction
Type & style
- Home type: SingleFamily
- Architectural style: Colonial
- Property subtype: Single Family Residence
Materials
- Frame
- Foundation: Concrete Perimeter
- Roof: Asphalt
Condition
- Excellent
- New construction: No
- Year built: 1972
- Major remodel year: 2023
Utilities & green energy
- Sewer: Private Septic Tank
- Water: Well
Community & neighborhood
Location
- Region: Lutherville Timonium
- Subdivision: Chapel Ridge
Other
Other facts
- Listing agreement: Exclusive Right To Sell
- Ownership: Fee Simple
Price history
| Date | Event | Price |
|---|---|---|
| 11/30/2023 | Sold | $1,300,000-1.9%$216/sqft |
Source: | ||
| 11/28/2023 | Pending sale | $1,325,000$220/sqft |
Source: | ||
| 10/22/2023 | Contingent | $1,325,000$220/sqft |
Source: | ||
| 10/20/2023 | Listed for sale | $1,325,000$220/sqft |
Source: | ||
| 10/8/2023 | Contingent | $1,325,000$220/sqft |
Source: | ||
Public tax history
| Year | Property taxes | Tax assessment |
|---|---|---|
| 2025 | $10,263 +3% | $841,800 +2.4% |
| 2024 | $9,965 +22.5% | $822,200 +22.5% |
| 2023 | $8,134 +1.5% | $671,133 +1.5% |
Find assessor info on the county website
Neighborhood: 21093
Nearby schools
GreatSchools rating
- 9/10Mays Chapel Elementary SchoolGrades: PK-5Distance: 0.7 mi
- 7/10Ridgely Middle SchoolGrades: 6-8Distance: 3.2 mi
- 8/10Dulaney High SchoolGrades: 9-12Distance: 3.4 mi
Schools provided by the listing agent
- Elementary: Mays Chapel
- Middle: Ridgely
- High: Dulaney
- District: Baltimore County Public Schools
Source: Bright MLS. This data may not be complete. We recommend contacting the local school district to confirm school assignments for this home.
Get a cash offer in 3 minutes
Find out how much your home could sell for in as little as 3 minutes with a no-obligation cash offer.
Estimated market value$1,379,700
Get a cash offer in 3 minutes
Find out how much your home could sell for in as little as 3 minutes with a no-obligation cash offer.
Estimated market value
$1,379,700

