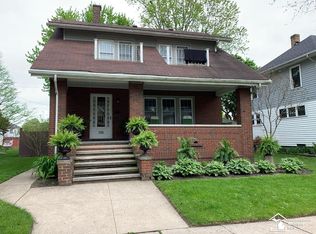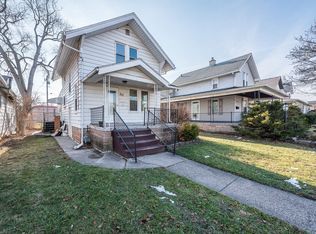Sold for $238,000
$238,000
737 Cass St, Monroe, MI 48161
4beds
1,794sqft
Single Family Residence
Built in 1923
7,405.2 Square Feet Lot
$242,100 Zestimate®
$133/sqft
$1,727 Estimated rent
Home value
$242,100
$206,000 - $283,000
$1,727/mo
Zestimate® history
Loading...
Owner options
Explore your selling options
What's special
You will fall in love with this groovy home. Great vibes from the minute you walk in. 1,794 sq ft of beautiful hardwood floors throughout. Large living room and sitting or family room separated by glass french doors. Great space for entertaining. Formal dining room off the large kitchen with cute breakfast nook. All appliances stay. The gorgeous staircase takes you upstairs to 4 large bedrooms and a full bath. Enjoy the outdoor second floor balcony on a nice sunshiny day overlooking the backyard. The walk up attic has a 30 x 25 space to finish or great storage space. Full basement with 1/2 bath. This corner lot sits on 4 city lots. Huge fenced in yard. 2 car garage. Small patio and has a great front porch. This home is full of charm both inside and outside.
Zillow last checked: 8 hours ago
Listing updated: August 26, 2025 at 05:30am
Listed by:
Cheryl M Marino 734-621-3335,
Coldwell Banker Haynes R.E. in Monroe
Bought with:
Heather Gamet, 6501404041
Century 21 Affiliated - Jackson
Source: MiRealSource,MLS#: 50171811 Originating MLS: Southeastern Border Association of REALTORS
Originating MLS: Southeastern Border Association of REALTORS
Facts & features
Interior
Bedrooms & bathrooms
- Bedrooms: 4
- Bathrooms: 2
- Full bathrooms: 1
- 1/2 bathrooms: 1
Bedroom 1
- Features: Wood
- Level: Second
- Area: 132
- Dimensions: 12 x 11
Bedroom 2
- Features: Wood
- Level: Second
- Area: 99
- Dimensions: 11 x 9
Bedroom 3
- Features: Wood
- Level: Second
- Area: 110
- Dimensions: 11 x 10
Bedroom 4
- Features: Wood
- Level: Second
- Area: 121
- Dimensions: 11 x 11
Bathroom 1
- Features: Laminate
- Level: Second
- Area: 49
- Dimensions: 7 x 7
Dining room
- Features: Wood
- Level: First
- Area: 154
- Dimensions: 14 x 11
Family room
- Features: Wood
- Level: First
- Area: 132
- Dimensions: 12 x 11
Kitchen
- Features: Wood
- Level: First
- Area: 110
- Dimensions: 11 x 10
Living room
- Features: Wood
- Level: First
- Area: 240
- Dimensions: 20 x 12
Heating
- Forced Air, Natural Gas
Cooling
- Central Air
Appliances
- Included: Dishwasher, Dryer, Microwave, Range/Oven, Refrigerator, Washer
Features
- Flooring: Concrete, Wood, Laminate
- Basement: Block,Full
- Has fireplace: No
Interior area
- Total structure area: 2,782
- Total interior livable area: 1,794 sqft
- Finished area above ground: 1,794
- Finished area below ground: 0
Property
Parking
- Total spaces: 2
- Parking features: Garage, On Street, Detached
- Garage spaces: 2
- Has uncovered spaces: Yes
Features
- Levels: Two
- Stories: 2
- Patio & porch: Patio, Porch
- Exterior features: Balcony, Sidewalks
- Fencing: Fenced
- Frontage type: Road
- Frontage length: 50
Lot
- Size: 7,405 sqft
- Dimensions: 50 x 150
- Features: Corner Lot
Details
- Parcel number: 2900053000
- Special conditions: Private
Construction
Type & style
- Home type: SingleFamily
- Architectural style: Historic
- Property subtype: Single Family Residence
Materials
- Vinyl Siding
- Foundation: Basement
Condition
- Year built: 1923
Utilities & green energy
- Sewer: Public Sanitary
- Water: Public
Community & neighborhood
Location
- Region: Monroe
- Subdivision: Daiber
Other
Other facts
- Listing agreement: Exclusive Right To Sell
- Listing terms: Cash,Conventional,FHA,VA Loan
Price history
| Date | Event | Price |
|---|---|---|
| 8/25/2025 | Sold | $238,000-0.8%$133/sqft |
Source: | ||
| 7/20/2025 | Pending sale | $239,900$134/sqft |
Source: | ||
| 6/11/2025 | Price change | $239,900-4%$134/sqft |
Source: | ||
| 4/17/2025 | Listed for sale | $249,900$139/sqft |
Source: | ||
Public tax history
| Year | Property taxes | Tax assessment |
|---|---|---|
| 2025 | $1,882 +4.8% | $85,300 +3.4% |
| 2024 | $1,796 +4.3% | $82,520 +6.8% |
| 2023 | $1,722 +3.5% | $77,290 +14.9% |
Find assessor info on the county website
Neighborhood: 48161
Nearby schools
GreatSchools rating
- 4/10Custer Elementary SchoolGrades: PK-6Distance: 2.3 mi
- 3/10Monroe Middle SchoolGrades: 6-8Distance: 0.3 mi
- 5/10Monroe High SchoolGrades: 8-12Distance: 1.8 mi
Schools provided by the listing agent
- District: Monroe Public Schools
Source: MiRealSource. This data may not be complete. We recommend contacting the local school district to confirm school assignments for this home.
Get a cash offer in 3 minutes
Find out how much your home could sell for in as little as 3 minutes with a no-obligation cash offer.
Estimated market value$242,100
Get a cash offer in 3 minutes
Find out how much your home could sell for in as little as 3 minutes with a no-obligation cash offer.
Estimated market value
$242,100

