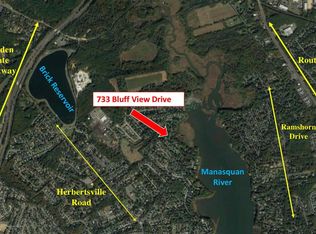Spacious open layout home on a private lot in sought after Holly Hill Cove. Perfect for extended family or a mother/daughter home! Kitchen features granite countertops, tiled backsplash & flooring and stainless steel appliances. Large addition w/cathedral ceiling, radiant heated wood floor, skylights, gas fireplace, kitchenette, granite bar top and tiled floor. Newer bathroom. Lower FR w/light bamboo flooring and slate stone fireplace. Lower bedroom w/walk in closet. Bath w/granite flooring, shower & multi jet tub. Garage converted to second kitchen and LR and/or office area. Stairs lead up to large bedroom w/walk-in closet and bath. Be ready for summer 2020 with your private backyard oasis featuring heated inground pool, waterfall, deck, firepit and manicured landscaping.
This property is off market, which means it's not currently listed for sale or rent on Zillow. This may be different from what's available on other websites or public sources.

