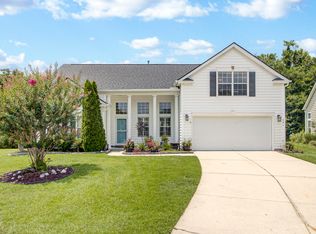Closed
$530,000
737 Bent Hickory Rd, Charleston, SC 29414
4beds
3,025sqft
Single Family Residence
Built in 2004
9,583.2 Square Feet Lot
$572,000 Zestimate®
$175/sqft
$3,343 Estimated rent
Home value
$572,000
$543,000 - $601,000
$3,343/mo
Zestimate® history
Loading...
Owner options
Explore your selling options
What's special
This incredible 3025 sq.ft. home has 4 bedrooms 2.5 bathrooms. As you walk through the front entryway, you have a flex room located to the left and a formal dinning to the right. The family room features a vaulted ceiling, large bookshelves, a gas fire place and large windows that look out over the backyard and pond. The eat-in kitchen features an island, huge pantry area and sliding glass doors that lead to a large screened-in porch . The main bedroom suite is located downstairs and the bathroom features a garden tub, shower, double vanity and a large walk-in closet. There are three bedrooms located on the second floor along with a full bathroom. All of the windows have custom louver shutters. Both HVACs where replaced in 2022 with Bosch units and the roof was replaced in 2020.All of the windows are equipped with accordion hurricane shutters with the exception of two and they are equipped with screens that can withstand hurricane force winds. The home is situated on a premium lot that backs up to a pond and a commons area on the right side of the yard. The neighborhood has several pools, playgrounds and recreation areas. You can easily walk, ride your bike or drive a golf cart to the grocery store or restaurants located at the front of the neighborhood. Please provide a pre approval letter with your offer.
Zillow last checked: 8 hours ago
Listing updated: December 05, 2025 at 11:55am
Listed by:
Elaine Brabham and Associates
Bought with:
Brand Name Real Estate
Source: CTMLS,MLS#: 23025895
Facts & features
Interior
Bedrooms & bathrooms
- Bedrooms: 4
- Bathrooms: 3
- Full bathrooms: 2
- 1/2 bathrooms: 1
Heating
- Natural Gas
Cooling
- Central Air
Appliances
- Laundry: Electric Dryer Hookup, Washer Hookup, Laundry Room
Features
- Ceiling - Cathedral/Vaulted, Ceiling - Smooth, High Ceilings, Garden Tub/Shower, Kitchen Island, Walk-In Closet(s), Ceiling Fan(s), Formal Living, Pantry
- Flooring: Carpet, Ceramic Tile, Wood
- Number of fireplaces: 1
- Fireplace features: Gas Log, Living Room, One
Interior area
- Total structure area: 3,025
- Total interior livable area: 3,025 sqft
Property
Parking
- Total spaces: 2
- Parking features: Garage, Garage Door Opener
- Garage spaces: 2
Features
- Levels: Two
- Stories: 2
- Patio & porch: Front Porch, Screened
- Exterior features: Rain Gutters
- Waterfront features: Pond
Lot
- Size: 9,583 sqft
- Features: 0 - .5 Acre
Details
- Parcel number: 3050300212
Construction
Type & style
- Home type: SingleFamily
- Architectural style: Traditional
- Property subtype: Single Family Residence
Materials
- Vinyl Siding
- Foundation: Slab
- Roof: Architectural
Condition
- New construction: No
- Year built: 2004
Utilities & green energy
- Sewer: Public Sewer
- Water: Public
- Utilities for property: Charleston Water Service, Dominion Energy
Community & neighborhood
Community
- Community features: Park, Pool, Trash, Walk/Jog Trails
Location
- Region: Charleston
- Subdivision: Grand Oaks Plantation
Other
Other facts
- Listing terms: Cash,Conventional,FHA,VA Loan
Price history
| Date | Event | Price |
|---|---|---|
| 1/5/2024 | Sold | $530,000$175/sqft |
Source: | ||
| 11/15/2023 | Contingent | $530,000$175/sqft |
Source: | ||
| 11/14/2023 | Listed for sale | $530,000+51.4%$175/sqft |
Source: | ||
| 11/2/2006 | Sold | $350,000$116/sqft |
Source: Public Record Report a problem | ||
Public tax history
| Year | Property taxes | Tax assessment |
|---|---|---|
| 2024 | $2,766 -40.2% | $21,200 +29.7% |
| 2023 | $4,625 +236.1% | $16,350 +50% |
| 2022 | $1,376 -4.5% | $10,900 |
Find assessor info on the county website
Neighborhood: Mt. Royall
Nearby schools
GreatSchools rating
- 8/10Drayton Hall Elementary SchoolGrades: PK-5Distance: 1.9 mi
- 4/10C. E. Williams Middle School For Creative & ScientGrades: 6-8Distance: 1.8 mi
- 7/10West Ashley High SchoolGrades: 9-12Distance: 1.7 mi
Schools provided by the listing agent
- Elementary: Drayton Hall
- Middle: C E Williams
- High: West Ashley
Source: CTMLS. This data may not be complete. We recommend contacting the local school district to confirm school assignments for this home.
Get a cash offer in 3 minutes
Find out how much your home could sell for in as little as 3 minutes with a no-obligation cash offer.
Estimated market value
$572,000
Get a cash offer in 3 minutes
Find out how much your home could sell for in as little as 3 minutes with a no-obligation cash offer.
Estimated market value
$572,000
