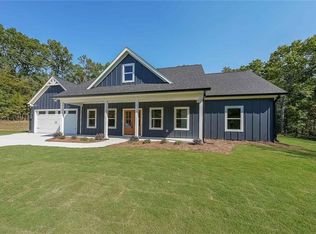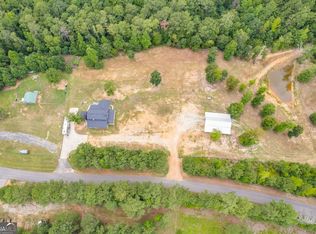Closed
$555,000
737 Asbury Rd, Temple, GA 30179
4beds
2,440sqft
Single Family Residence, Residential
Built in 2024
5.4 Acres Lot
$554,300 Zestimate®
$227/sqft
$2,603 Estimated rent
Home value
$554,300
$488,000 - $632,000
$2,603/mo
Zestimate® history
Loading...
Owner options
Explore your selling options
What's special
There is no shortage of curb appeal for this beautiful 4 bedroom modern farmhouse plan, situated on a 5.40 acre LARGE private wooded lot. This Carroll county home has no HOA fees. The formal entry and dining room open into a large open living area with raised ceilings. The large kitchen has views to the rear porch and features an island with eating bar, top of the line white shaker cabinetry with granite countertops, as well as a large pantry. Through the two sets of double french doors located in the great room is the rear covered porch which is a nice and spacious area to relax or dine. The owner’s retreat features a spacious bedroom with window views, an adjacent en suite bath with both a soaking tub and custom shower along with dual vanities. Alongside the bath is the primary closet which is large and offers a good amount of space. Across the home’s interior are the secondary bedrooms; both are of equivalent size with ample closet space and there is a shared hall bath with an excess of cabinetry between the two. This home is currently under construction and projected to be completed in mid-October 2024 and the builder is offering a 2-10 home warranty. Home is 1.5 from downtown Temple, GA and 4.5 miles from I-20.
Zillow last checked: 8 hours ago
Listing updated: October 29, 2024 at 10:54pm
Listing Provided by:
Marissa Wilson,
Jackson Homes, Inc.
Bought with:
Amber Steele, 402483
Atlanta Communities
Source: FMLS GA,MLS#: 7436534
Facts & features
Interior
Bedrooms & bathrooms
- Bedrooms: 4
- Bathrooms: 3
- Full bathrooms: 3
- Main level bathrooms: 2
- Main level bedrooms: 3
Primary bedroom
- Features: Master on Main
- Level: Master on Main
Bedroom
- Features: Master on Main
Primary bathroom
- Features: Double Vanity, Separate Tub/Shower
Dining room
- Features: Separate Dining Room
Kitchen
- Features: Cabinets White, Kitchen Island, Pantry
Heating
- Central
Cooling
- Ceiling Fan(s), Central Air
Appliances
- Included: Dishwasher, Electric Range, Electric Water Heater, Microwave
- Laundry: Laundry Room, Main Level
Features
- Cathedral Ceiling(s), Double Vanity, Entrance Foyer 2 Story, High Ceilings 9 ft Main, Walk-In Closet(s)
- Flooring: Carpet, Ceramic Tile, Laminate
- Windows: None
- Basement: None
- Number of fireplaces: 1
- Fireplace features: Factory Built, Great Room, Stone
- Common walls with other units/homes: No Common Walls
Interior area
- Total structure area: 2,440
- Total interior livable area: 2,440 sqft
Property
Parking
- Parking features: Attached
- Has attached garage: Yes
Accessibility
- Accessibility features: None
Features
- Levels: One and One Half
- Stories: 1
- Patio & porch: Covered, Front Porch
- Exterior features: Private Yard, Rain Gutters, No Dock
- Pool features: None
- Spa features: None
- Fencing: None
- Has view: Yes
- View description: Trees/Woods
- Waterfront features: None
- Body of water: None
Lot
- Size: 5.40 Acres
- Features: Back Yard, Front Yard, Private, Rectangular Lot, Wooded
Details
- Additional structures: None
- Parcel number: 100 0019
- Other equipment: None
- Horse amenities: None
Construction
Type & style
- Home type: SingleFamily
- Architectural style: Farmhouse,Ranch
- Property subtype: Single Family Residence, Residential
Materials
- Fiber Cement
- Foundation: Slab
- Roof: Shingle
Condition
- New Construction
- New construction: Yes
- Year built: 2024
Details
- Warranty included: Yes
Utilities & green energy
- Electric: 220 Volts
- Sewer: Septic Tank
- Water: Public
- Utilities for property: Water Available
Green energy
- Energy efficient items: None
- Energy generation: None
Community & neighborhood
Security
- Security features: Carbon Monoxide Detector(s), Fire Alarm, Smoke Detector(s)
Community
- Community features: None
Location
- Region: Temple
- Subdivision: None
Other
Other facts
- Road surface type: Asphalt
Price history
| Date | Event | Price |
|---|---|---|
| 10/25/2024 | Sold | $555,000-0.7%$227/sqft |
Source: | ||
| 9/13/2024 | Pending sale | $559,000$229/sqft |
Source: | ||
| 8/9/2024 | Listed for sale | $559,000$229/sqft |
Source: | ||
Public tax history
Tax history is unavailable.
Neighborhood: 30179
Nearby schools
GreatSchools rating
- 7/10Providence Elementary SchoolGrades: PK-5Distance: 1.4 mi
- 5/10Temple Middle SchoolGrades: 6-8Distance: 1.4 mi
- 6/10Temple High SchoolGrades: 9-12Distance: 2.4 mi
Schools provided by the listing agent
- Elementary: Providence
- Middle: Temple
- High: Temple
Source: FMLS GA. This data may not be complete. We recommend contacting the local school district to confirm school assignments for this home.
Get a cash offer in 3 minutes
Find out how much your home could sell for in as little as 3 minutes with a no-obligation cash offer.
Estimated market value$554,300
Get a cash offer in 3 minutes
Find out how much your home could sell for in as little as 3 minutes with a no-obligation cash offer.
Estimated market value
$554,300

