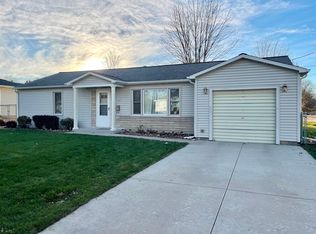Closed
$226,900
737 3rd Ave, Ottawa, IL 61350
4beds
2,152sqft
Single Family Residence
Built in 1954
7,405.2 Square Feet Lot
$238,300 Zestimate®
$105/sqft
$1,768 Estimated rent
Home value
$238,300
$198,000 - $286,000
$1,768/mo
Zestimate® history
Loading...
Owner options
Explore your selling options
What's special
Welcome to this spacious and beautifully maintained ranch-style home, offering the perfect blend of comfort and convenience. With its generous layout, this home features expansive living spaces. Inside, you'll find a bright and airy living room, a well-equipped eat-in kitchen with ample cabinet and counter space, and a dining area that's perfect for gatherings. The spacious family room is a perfect space for relaxing and a hallway leading to 4 spacious bedrooms, including the large primary bedroom, with ample closet space. The main floor also features two full bathrooms and convenient main floor laundry. The outdoor space is just as impressive-ideal for relaxing on the covered patio, hosting barbecues, or simply enjoying the peaceful surroundings. If you're looking for a big, beautiful, and functional home with all the essentials, this ranch is it! Schedule a showing today and see it for yourself.
Zillow last checked: 8 hours ago
Listing updated: April 17, 2025 at 01:35am
Listing courtesy of:
George Shanley 815-228-1859,
Coldwell Banker Real Estate Group
Bought with:
George Shanley
Coldwell Banker Real Estate Group
Source: MRED as distributed by MLS GRID,MLS#: 12285742
Facts & features
Interior
Bedrooms & bathrooms
- Bedrooms: 4
- Bathrooms: 2
- Full bathrooms: 2
Primary bedroom
- Features: Flooring (Carpet)
- Level: Main
- Area: 180 Square Feet
- Dimensions: 12X15
Bedroom 2
- Features: Flooring (Carpet)
- Level: Main
- Area: 144 Square Feet
- Dimensions: 12X12
Bedroom 3
- Features: Flooring (Carpet)
- Level: Main
- Area: 144 Square Feet
- Dimensions: 12X12
Bedroom 4
- Features: Flooring (Carpet)
- Level: Main
- Area: 120 Square Feet
- Dimensions: 12X10
Dining room
- Features: Flooring (Carpet)
- Level: Main
- Area: 132 Square Feet
- Dimensions: 12X11
Family room
- Features: Flooring (Carpet)
- Level: Main
- Area: 312 Square Feet
- Dimensions: 12X26
Kitchen
- Features: Kitchen (Eating Area-Table Space), Flooring (Wood Laminate)
- Level: Main
- Area: 192 Square Feet
- Dimensions: 12X16
Laundry
- Level: Main
- Area: 120 Square Feet
- Dimensions: 8X15
Living room
- Features: Flooring (Carpet)
- Level: Main
- Area: 252 Square Feet
- Dimensions: 21X12
Heating
- Natural Gas, Forced Air, Sep Heating Systems - 2+
Cooling
- Central Air
Appliances
- Included: Range, Microwave, Dishwasher, Refrigerator, Washer, Dryer
- Laundry: Main Level
Features
- 1st Floor Bedroom, 1st Floor Full Bath, Separate Dining Room
- Basement: None
Interior area
- Total structure area: 2,152
- Total interior livable area: 2,152 sqft
Property
Parking
- Total spaces: 4
- Parking features: Concrete, Unassigned, Off Street, Driveway, On Site, Owned
- Has uncovered spaces: Yes
Accessibility
- Accessibility features: No Disability Access
Features
- Stories: 1
- Patio & porch: Patio
Lot
- Size: 7,405 sqft
- Dimensions: 60X120
Details
- Parcel number: 2213131009
- Special conditions: None
Construction
Type & style
- Home type: SingleFamily
- Architectural style: Ranch
- Property subtype: Single Family Residence
Materials
- Vinyl Siding
- Roof: Asphalt
Condition
- New construction: No
- Year built: 1954
Utilities & green energy
- Electric: Circuit Breakers
- Sewer: Public Sewer
- Water: Public
Community & neighborhood
Location
- Region: Ottawa
HOA & financial
HOA
- Services included: None
Other
Other facts
- Listing terms: FHA
- Ownership: Fee Simple
Price history
| Date | Event | Price |
|---|---|---|
| 4/15/2025 | Sold | $226,900$105/sqft |
Source: | ||
| 3/14/2025 | Pending sale | $226,900$105/sqft |
Source: | ||
| 3/14/2025 | Contingent | $226,900$105/sqft |
Source: | ||
| 2/10/2025 | Listed for sale | $226,900$105/sqft |
Source: | ||
Public tax history
| Year | Property taxes | Tax assessment |
|---|---|---|
| 2024 | $6,696 +8% | $75,774 +8.7% |
| 2023 | $6,198 +10.1% | $69,684 +9.5% |
| 2022 | $5,628 +45.7% | $63,621 +6.7% |
Find assessor info on the county website
Neighborhood: 61350
Nearby schools
GreatSchools rating
- 9/10Mckinley Elementary SchoolGrades: PK-4Distance: 0.6 mi
- 4/10Shepherd Middle SchoolGrades: 7-8Distance: 0.7 mi
- 4/10Ottawa Township High SchoolGrades: 9-12Distance: 0.9 mi
Schools provided by the listing agent
- High: Ottawa Township High School
- District: 141
Source: MRED as distributed by MLS GRID. This data may not be complete. We recommend contacting the local school district to confirm school assignments for this home.

Get pre-qualified for a loan
At Zillow Home Loans, we can pre-qualify you in as little as 5 minutes with no impact to your credit score.An equal housing lender. NMLS #10287.
