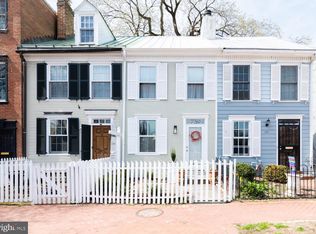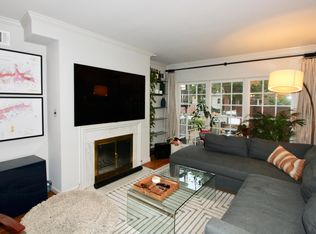Sold for $1,041,900 on 10/28/24
$1,041,900
737 10th St SE, Washington, DC 20003
3beds
1,946sqft
Townhouse
Built in 1874
1,384 Square Feet Lot
$1,035,600 Zestimate®
$535/sqft
$4,692 Estimated rent
Home value
$1,035,600
$963,000 - $1.11M
$4,692/mo
Zestimate® history
Loading...
Owner options
Explore your selling options
What's special
Don’t be fooled by this quaint clapboard cottage front - this semi-detached beauty has been EXPANDED by 60%: Main level runs FOUR rooms DEEP and the full house contains 3BR/2.5BA and over 1900 finished SF across 3 levels! Tucked on one of the Historic District’s best blocks, steps to The Hill Center OR the bustle of Barracks Row. Original front parlor with corner FP hearth, central dining, sky-lit kitchen, and soaring rear atrium/den with 4 skylights for sunset! Step out back to lovely private patio, shed and precious reserved parking at the driveway. Second floor with two big bedrooms, 2 full baths, and 4 closets. Top level with rear dormer extension serves as big third bedroom or home office plus storage and second fireplace! Every square foot smartly configured at this super-sized cottage! OPEN SAT+SUN 1-3 or CALL US for a private tour.
Zillow last checked: 8 hours ago
Listing updated: June 26, 2025 at 09:35am
Listed by:
Joel Nelson 202-243-7707,
Keller Williams Capital Properties
Bought with:
Ari Davis
Compass
Source: Bright MLS,MLS#: DCDC2162530
Facts & features
Interior
Bedrooms & bathrooms
- Bedrooms: 3
- Bathrooms: 3
- Full bathrooms: 2
- 1/2 bathrooms: 1
- Main level bathrooms: 1
Basement
- Area: 0
Heating
- Forced Air, Natural Gas
Cooling
- Central Air, Electric
Appliances
- Included: Electric Water Heater
- Laundry: Has Laundry, Main Level
Features
- Ceiling Fan(s), Combination Dining/Living, Open Floorplan, Primary Bath(s), Recessed Lighting
- Flooring: Hardwood, Ceramic Tile, Wood
- Windows: Double Pane Windows, Double Hung, Skylight(s)
- Has basement: No
- Number of fireplaces: 2
- Fireplace features: Gas/Propane
Interior area
- Total structure area: 1,946
- Total interior livable area: 1,946 sqft
- Finished area above ground: 1,946
- Finished area below ground: 0
Property
Parking
- Total spaces: 1
- Parking features: Enclosed, Driveway
- Uncovered spaces: 1
Accessibility
- Accessibility features: None
Features
- Levels: Three
- Stories: 3
- Patio & porch: Patio
- Exterior features: Extensive Hardscape
- Pool features: None
- Fencing: Decorative,Privacy,Wood
- Has view: Yes
- View description: City
Lot
- Size: 1,384 sqft
- Features: Urban, Urban Land-Sassafras-Chillum
Details
- Additional structures: Above Grade, Below Grade
- Parcel number: 0950//0086
- Zoning: RF-1
- Special conditions: Standard
Construction
Type & style
- Home type: Townhouse
- Architectural style: Cottage
- Property subtype: Townhouse
Materials
- Brick
- Foundation: Concrete Perimeter
Condition
- Good
- New construction: No
- Year built: 1874
- Major remodel year: 1998
Utilities & green energy
- Sewer: Public Sewer
- Water: Public
- Utilities for property: Underground Utilities
Community & neighborhood
Security
- Security features: Window Bars
Location
- Region: Washington
- Subdivision: Capitol Hill
Other
Other facts
- Listing agreement: Exclusive Right To Sell
- Listing terms: Cash,Conventional,FHA,VA Loan
- Ownership: Fee Simple
Price history
| Date | Event | Price |
|---|---|---|
| 10/28/2024 | Sold | $1,041,900-0.8%$535/sqft |
Source: | ||
| 10/9/2024 | Contingent | $1,050,000$540/sqft |
Source: | ||
| 10/3/2024 | Listed for sale | $1,050,000+407.2%$540/sqft |
Source: | ||
| 12/15/1994 | Sold | $207,000$106/sqft |
Source: Public Record Report a problem | ||
Public tax history
| Year | Property taxes | Tax assessment |
|---|---|---|
| 2025 | $3,223 +1.6% | $1,046,200 +3.2% |
| 2024 | $3,172 +1.6% | $1,014,130 +1.8% |
| 2023 | $3,122 +1.3% | $996,450 +6.3% |
Find assessor info on the county website
Neighborhood: Capitol Hill
Nearby schools
GreatSchools rating
- 7/10Tyler Elementary SchoolGrades: PK-5Distance: 0.1 mi
- 4/10Jefferson Middle School AcademyGrades: 6-8Distance: 1.6 mi
- 2/10Eastern High SchoolGrades: 9-12Distance: 1 mi
Schools provided by the listing agent
- District: District Of Columbia Public Schools
Source: Bright MLS. This data may not be complete. We recommend contacting the local school district to confirm school assignments for this home.

Get pre-qualified for a loan
At Zillow Home Loans, we can pre-qualify you in as little as 5 minutes with no impact to your credit score.An equal housing lender. NMLS #10287.
Sell for more on Zillow
Get a free Zillow Showcase℠ listing and you could sell for .
$1,035,600
2% more+ $20,712
With Zillow Showcase(estimated)
$1,056,312
