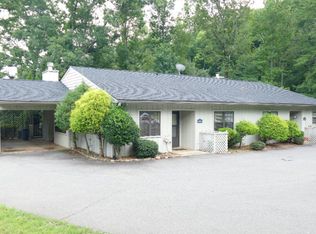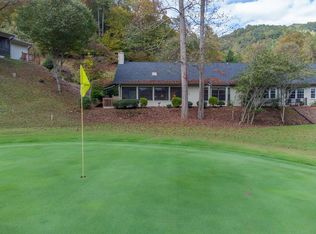Great Condo in the coveted Mill Creek Country Club. Open living area with sunroom/family room off the living room. Sit in the sunroom with your coffee and a good book and enjoy the sights and sounds of a rushing creek right outside your windows. This Condo has been well maintained and is turn key ready. There is a Rock Wood-Burning Fireplace in Living Room for those cozy winter nights. Kitchen has pantry and garbage disposal. There is a laundry closet in the large bathroom that is open from the bedroom and main living area. Property Adjoins USFS Land for added privacy. This would be a great vacation home to come enjoy a great round of golf and hiking in the Mountains or live here year round! Not all Condo's can say they have a Bold Creek right out the back door. Come take a look and see what its all about.
This property is off market, which means it's not currently listed for sale or rent on Zillow. This may be different from what's available on other websites or public sources.

