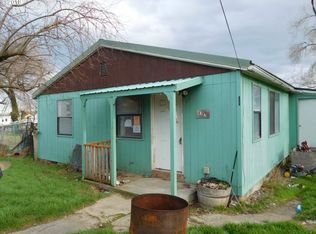Currently a 2 bedroom residence on just under 2 acres. This old school house has much potential. Upstairs old classrooms are enormous, along with auditorium/garage workshop. Come live with the lovely high ceilings and have over 5000 sq ft to play with.
This property is off market, which means it's not currently listed for sale or rent on Zillow. This may be different from what's available on other websites or public sources.

