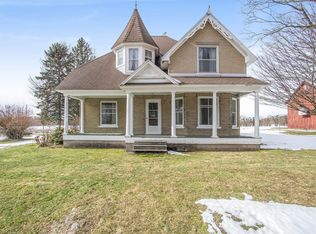Sold
$320,000
7369 W Grant Rd, Shelby, MI 49455
4beds
2,592sqft
Single Family Residence
Built in 1872
5 Acres Lot
$325,500 Zestimate®
$123/sqft
$2,186 Estimated rent
Home value
$325,500
Estimated sales range
Not available
$2,186/mo
Zestimate® history
Loading...
Owner options
Explore your selling options
What's special
2023 Fall acreage split off 53 acres. Live your best life on this peaceful 5-acre homestead! Surrounded by apple, cherry, and pear farms, this Centennial home has been owned by the same family for well over 100 years and is awaiting a new owner to make memories! Recently renovated, new furnace, hot water tank, well, roof, gutters, siding, plumbing, quartz countertops, fixtures, and much more! Beautiful south facing sunroom, large farm kitchen, spacious family room and a main floor bedroom with wood floors. Upstairs are two more bedrooms and HUGE primary bedroom with a full bath and large bathtub. A one of a kind find in Benona Township, asparagus capital of the world, just minutes away from Stony Lake, Lake Michigan, Silver Lake and more! LOVE!!
Zillow last checked: 8 hours ago
Listing updated: May 27, 2025 at 12:11pm
Listed by:
John E Cremer 616-437-9166,
Five Star Real Estate (Grandv)
Bought with:
Stephanie Dahlquist
RE/MAX West
Source: MichRIC,MLS#: 25002806
Facts & features
Interior
Bedrooms & bathrooms
- Bedrooms: 4
- Bathrooms: 2
- Full bathrooms: 1
- 1/2 bathrooms: 1
- Main level bedrooms: 1
Heating
- Forced Air
Appliances
- Included: Cooktop, Refrigerator
- Laundry: None
Features
- Eat-in Kitchen
- Basement: Michigan Basement,Partial
- Number of fireplaces: 1
- Fireplace features: Living Room, Wood Burning
Interior area
- Total structure area: 2,592
- Total interior livable area: 2,592 sqft
- Finished area below ground: 0
Property
Parking
- Total spaces: 4
- Parking features: Detached, Garage Door Opener
- Garage spaces: 4
Features
- Stories: 2
Lot
- Size: 5 Acres
- Dimensions: 298 feet by 730 feet
- Features: Recreational, Tillable, Wooded, Ground Cover
Details
- Additional structures: Pole Barn
- Parcel number: 01102820009
- Zoning description: Ag
Construction
Type & style
- Home type: SingleFamily
- Architectural style: Farmhouse
- Property subtype: Single Family Residence
Materials
- HardiPlank Type, Vinyl Siding
- Roof: Shingle
Condition
- New construction: No
- Year built: 1872
Utilities & green energy
- Sewer: Septic Tank
- Water: Well
- Utilities for property: Phone Connected
Community & neighborhood
Location
- Region: Shelby
Other
Other facts
- Listing terms: Cash,FHA,VA Loan,USDA Loan,Conventional
- Road surface type: Paved
Price history
| Date | Event | Price |
|---|---|---|
| 5/23/2025 | Sold | $320,000-8.6%$123/sqft |
Source: | ||
| 5/8/2025 | Pending sale | $350,000$135/sqft |
Source: | ||
| 2/24/2025 | Price change | $350,000-10.1%$135/sqft |
Source: | ||
| 1/24/2025 | Price change | $389,400-8.4%$150/sqft |
Source: | ||
| 12/10/2024 | Price change | $425,000-4.2%$164/sqft |
Source: | ||
Public tax history
| Year | Property taxes | Tax assessment |
|---|---|---|
| 2024 | -- | $124,200 -23.3% |
| 2023 | $1,605 -2.3% | $161,900 +28.2% |
| 2022 | $1,642 | $126,300 -10.9% |
Find assessor info on the county website
Neighborhood: 49455
Nearby schools
GreatSchools rating
- 3/10Thomas Read Elementary SchoolGrades: K-3Distance: 5.5 mi
- 5/10Shelby Middle SchoolGrades: 6-8Distance: 5.6 mi
- 4/10Shelby High SchoolGrades: 9-12Distance: 5.5 mi

Get pre-qualified for a loan
At Zillow Home Loans, we can pre-qualify you in as little as 5 minutes with no impact to your credit score.An equal housing lender. NMLS #10287.
Sell for more on Zillow
Get a free Zillow Showcase℠ listing and you could sell for .
$325,500
2% more+ $6,510
With Zillow Showcase(estimated)
$332,010