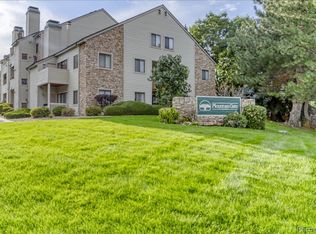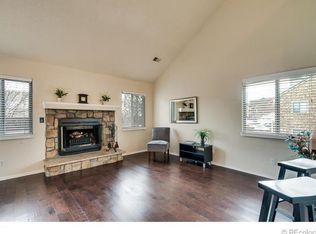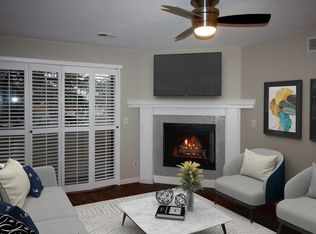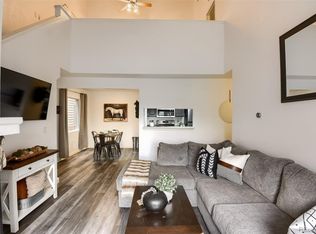Sold for $245,000
$245,000
7369 S Gore Range Road #208, Littleton, CO 80127
1beds
650sqft
Condominium
Built in 1986
-- sqft lot
$242,000 Zestimate®
$377/sqft
$1,641 Estimated rent
Home value
$242,000
$227,000 - $257,000
$1,641/mo
Zestimate® history
Loading...
Owner options
Explore your selling options
What's special
Don't miss this beautifully updated 1-bedroom, 1-bath condo in the desirable Mountain Gate community—just minutes from the foothills! This move-in-ready home features brand-new flooring and fresh paint throughout. The bright and open living room is filled with natural light thanks to large sliding glass doors that lead to a private outdoor space. Enjoy the unbeatable convenience of nearby amenities, including restaurants, grocery stores, healthcare, a pharmacy, brewery, bar, coffee shops, and schools. Explore scenic walking paths year-round or venture into nearby Ken-Caryl open space with miles of trails to hike and bike. As a Mountain Gate resident, you'll also have exclusive access to Ken-Caryl amenities such as multiple pools, tennis courts, and an equestrian center. With quick access to C-470, commuting or weekend adventures are effortless.
Zillow last checked: 8 hours ago
Listing updated: October 26, 2025 at 06:55pm
Listed by:
Margaret Gade 303-522-1276 margaretgade@kw.com,
Keller Williams Avenues Realty
Bought with:
Erin Talburt, 40045248
Compass - Denver
Source: REcolorado,MLS#: 9369635
Facts & features
Interior
Bedrooms & bathrooms
- Bedrooms: 1
- Bathrooms: 1
- Full bathrooms: 1
- Main level bathrooms: 1
- Main level bedrooms: 1
Bedroom
- Level: Main
Bathroom
- Level: Main
Kitchen
- Level: Main
Living room
- Level: Main
Heating
- Forced Air
Cooling
- Central Air
Appliances
- Included: Dishwasher, Dryer, Microwave, Range, Refrigerator, Washer
Features
- Eat-in Kitchen, Laminate Counters
- Flooring: Carpet, Tile
- Has basement: No
- Number of fireplaces: 1
- Fireplace features: Living Room
- Common walls with other units/homes: 2+ Common Walls
Interior area
- Total structure area: 650
- Total interior livable area: 650 sqft
- Finished area above ground: 650
Property
Parking
- Total spaces: 2
- Parking features: Asphalt
- Details: Off Street Spaces: 2
Features
- Levels: One
- Stories: 1
- Entry location: Exterior Access
- Exterior features: Balcony
Details
- Parcel number: 192868
- Special conditions: Standard
Construction
Type & style
- Home type: Condo
- Architectural style: Contemporary
- Property subtype: Condominium
- Attached to another structure: Yes
Materials
- Brick, Frame
- Roof: Composition
Condition
- Year built: 1986
Utilities & green energy
- Sewer: Public Sewer
- Water: Public
Community & neighborhood
Location
- Region: Littleton
- Subdivision: Mountain Gate At Ken Caryl
HOA & financial
HOA
- Has HOA: Yes
- HOA fee: $297 monthly
- Services included: Reserve Fund, Maintenance Grounds, Maintenance Structure, Sewer, Snow Removal, Trash, Water
- Association name: Mountain Gate at Ken Caryl Condo Association
- Association phone: 303-634-2879
- Second HOA fee: $79 monthly
- Second association name: Ken Caryl Ranch Master Association
- Second association phone: 303-979-1896
Other
Other facts
- Listing terms: Cash,Conventional,VA Loan
- Ownership: Individual
Price history
| Date | Event | Price |
|---|---|---|
| 10/24/2025 | Sold | $245,000+2.5%$377/sqft |
Source: | ||
| 9/29/2025 | Pending sale | $239,000$368/sqft |
Source: | ||
| 8/26/2025 | Price change | $239,000-4.4%$368/sqft |
Source: | ||
| 7/15/2025 | Price change | $249,900-2%$384/sqft |
Source: | ||
| 6/5/2025 | Listed for sale | $255,000$392/sqft |
Source: | ||
Public tax history
Tax history is unavailable.
Neighborhood: 80127
Nearby schools
GreatSchools rating
- 8/10Ute Meadows Elementary SchoolGrades: PK-5Distance: 0.6 mi
- 7/10Deer Creek Middle SchoolGrades: 6-8Distance: 1.6 mi
- 9/10Chatfield High SchoolGrades: 9-12Distance: 0.3 mi
Schools provided by the listing agent
- Elementary: Ute Meadows
- Middle: Deer Creek
- High: Chatfield
- District: Jefferson County R-1
Source: REcolorado. This data may not be complete. We recommend contacting the local school district to confirm school assignments for this home.
Get a cash offer in 3 minutes
Find out how much your home could sell for in as little as 3 minutes with a no-obligation cash offer.
Estimated market value$242,000
Get a cash offer in 3 minutes
Find out how much your home could sell for in as little as 3 minutes with a no-obligation cash offer.
Estimated market value
$242,000



