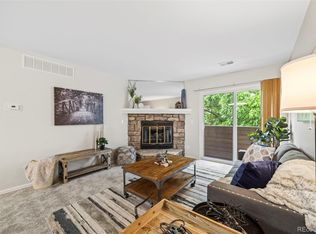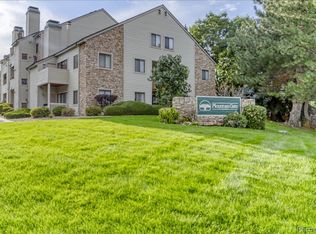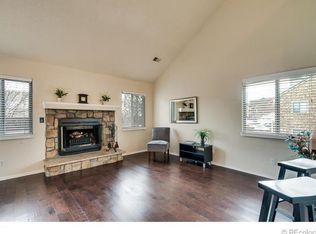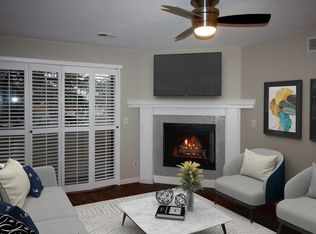Sold for $290,000
$290,000
7369 S Gore Range Road #201, Littleton, CO 80127
2beds
925sqft
Condominium
Built in 1986
-- sqft lot
$277,600 Zestimate®
$314/sqft
$1,974 Estimated rent
Home value
$277,600
$258,000 - $297,000
$1,974/mo
Zestimate® history
Loading...
Owner options
Explore your selling options
What's special
Don't miss this beautifully updated 2-bedroom, 2-bath maintenance-free condo located in the highly sought-after Mountain Gate Community, close to the foothills! This lovely home features newer engineered hardwood floors, stunning quartz countertops, a pantry, newer double-pane windows and furnace. The master bath boasts a tile shower, and all-new copper plumbing ensures worry-free living. The living room is bright and inviting, with sliding glass doors that let in plenty of natural light. The cozy fireplace adds warmth and charm, while the Nest climate control system ensures comfort year-round. The master bedroom features a good-sized walk-in closet, and the second bedroom is bathed in natural light during the day. Enjoy the convenience of nearby amenities such as restaurants, grocery stores, healthcare facilities, a pharmacy, a brewery, a bar, coffee shops, and schools, all within walking distance. With beautiful walking paths available year-round and close access to the Ken Caryl open space, with miles of trails. This location offers the best of both convenience and natural beauty. Mountain Gate residents also enjoy exclusive access to Ken-Caryl amenities, including multiple pools, tennis courts, and an equestrian center. Easy access to C-470 makes it a breeze to get anywhere you need to go. Come and experience the best of Mountain Gate living!
Zillow last checked: 8 hours ago
Listing updated: March 10, 2025 at 09:42am
Listed by:
Courtney Olson 303-868-4047 courtney@callthecoregroup.com,
Real Broker, LLC DBA Real
Bought with:
Stephanie Christianson, 100082515
West and Main Homes Inc
Source: REcolorado,MLS#: 2467259
Facts & features
Interior
Bedrooms & bathrooms
- Bedrooms: 2
- Bathrooms: 2
- Full bathrooms: 1
- 3/4 bathrooms: 1
- Main level bathrooms: 2
- Main level bedrooms: 2
Primary bedroom
- Level: Main
Bedroom
- Level: Main
Primary bathroom
- Level: Main
Bathroom
- Level: Main
Dining room
- Level: Main
Kitchen
- Level: Main
Laundry
- Level: Main
Living room
- Level: Main
Heating
- Forced Air
Cooling
- Central Air
Appliances
- Included: Dishwasher, Disposal, Dryer, Microwave, Oven, Range, Refrigerator, Washer
- Laundry: In Unit
Features
- Open Floorplan, Quartz Counters, Smart Thermostat, Walk-In Closet(s)
- Flooring: Carpet, Tile, Vinyl
- Windows: Double Pane Windows
- Has basement: No
- Number of fireplaces: 1
- Fireplace features: Living Room, Wood Burning
- Common walls with other units/homes: 2+ Common Walls
Interior area
- Total structure area: 925
- Total interior livable area: 925 sqft
- Finished area above ground: 925
Property
Parking
- Total spaces: 2
- Details: Off Street Spaces: 2
Features
- Levels: One
- Stories: 1
- Entry location: Exterior Access
- Exterior features: Balcony, Rain Gutters
Lot
- Features: Landscaped
Details
- Parcel number: 192861
- Special conditions: Standard
Construction
Type & style
- Home type: Condo
- Architectural style: Contemporary
- Property subtype: Condominium
- Attached to another structure: Yes
Materials
- Frame, Stone
- Roof: Composition
Condition
- Year built: 1986
Utilities & green energy
- Electric: 110V
- Sewer: Public Sewer
- Water: Public
- Utilities for property: Cable Available, Electricity Connected, Natural Gas Connected, Phone Available
Community & neighborhood
Location
- Region: Littleton
- Subdivision: Mountain Gate
HOA & financial
HOA
- Has HOA: Yes
- HOA fee: $295 monthly
- Services included: Maintenance Grounds, Maintenance Structure, Sewer, Snow Removal, Trash, Water
- Association name: Mountain Gate at Ken Caryl Condo Association
- Association phone: 303-634-2879
- Second HOA fee: $68 monthly
- Second association name: Ken Caryl Ranch Master Association
- Second association phone: 303-979-1876
Other
Other facts
- Listing terms: Cash,Conventional,VA Loan
- Ownership: Individual
- Road surface type: Paved
Price history
| Date | Event | Price |
|---|---|---|
| 3/7/2025 | Sold | $290,000-1.7%$314/sqft |
Source: | ||
| 2/25/2025 | Pending sale | $294,900$319/sqft |
Source: | ||
| 2/14/2025 | Price change | $294,900-1.7%$319/sqft |
Source: | ||
| 1/31/2025 | Pending sale | $299,999$324/sqft |
Source: | ||
| 12/18/2024 | Listed for sale | $299,999$324/sqft |
Source: | ||
Public tax history
Tax history is unavailable.
Neighborhood: 80127
Nearby schools
GreatSchools rating
- 8/10Ute Meadows Elementary SchoolGrades: PK-5Distance: 0.6 mi
- 7/10Deer Creek Middle SchoolGrades: 6-8Distance: 1.6 mi
- 9/10Chatfield High SchoolGrades: 9-12Distance: 0.3 mi
Schools provided by the listing agent
- Elementary: Ute Meadows
- Middle: Deer Creek
- High: Chatfield
- District: Jefferson County R-1
Source: REcolorado. This data may not be complete. We recommend contacting the local school district to confirm school assignments for this home.
Get a cash offer in 3 minutes
Find out how much your home could sell for in as little as 3 minutes with a no-obligation cash offer.
Estimated market value$277,600
Get a cash offer in 3 minutes
Find out how much your home could sell for in as little as 3 minutes with a no-obligation cash offer.
Estimated market value
$277,600



