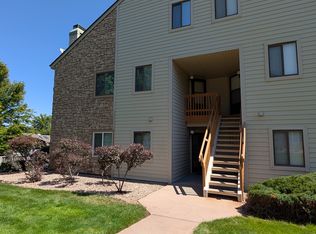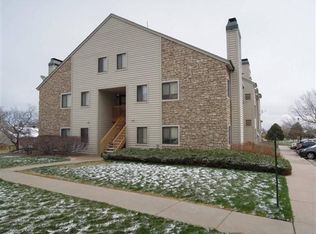Sold for $245,000
$245,000
7369 S Gore Range Road #103, Littleton, CO 80127
1beds
650sqft
Condominium
Built in 1986
-- sqft lot
$237,000 Zestimate®
$377/sqft
$1,457 Estimated rent
Home value
$237,000
$223,000 - $254,000
$1,457/mo
Zestimate® history
Loading...
Owner options
Explore your selling options
What's special
Wow! Look at this new price $239,000 Priced to sell! Welcome home to this beautiful condo on the main level. No tripping up the stairs trying to carry your groceries. This is quick easy access to your front door from the parking lot. The highly sought after mountain gate community has plenty of off-street parking. Each tenant is promised one parking spot through a parking permit system. You are allowed to park as many active vehicles in the parking lot. This adorable condo has; 1-bedroom, 1-bathroom, a nice sized living room with an electric fireplace with insert, a full bathroom, washer/dryer with one year warranty, walk-in closet, an extra pantry and a linen closet. The furnace, air conditioner and hot water heater all look newer and there is some storage opportunity in the HVAC closet also. Stunning wood like engineered floors throughout the home and new tile bathroom floor. New electrical panel! HOA covers; structure maintenance, grounds maintenance, roof, water, sewer, trash and snow removal. Mountain gate residents also get to enjoy exclusive access to all the Ken-Caryl amenities, including multiple pools, tennis courts and an equestrian center. Enjoy the peaceful secluded covered patio setting that opens to a large grassy knoll and backs to a stream. This is a beautiful complex in a fantastic location. Quick access to C-470, downtown, 5 minutes to mountains and walking distance to King Soopers grocery store, Walgreens, Healthcare Facility, Schools, Restaurants, a local bar, coffee shop, a brewery and almost anything you need. Don’t forget all the incredible walking trails and riding trails you can connect to almost anywhere from this location and as an awesome bonus there is a gorgeous park with a large playground right across the street. One bedrooms rarely come available for sale in this neighborhood. This one simply has it all. We triple dog dare you to fall in love. Sellers are motivated accepting any reasonable offers.
Zillow last checked: 8 hours ago
Listing updated: April 25, 2025 at 12:48pm
Listed by:
Sally Ann Warren 303-693-6666 wesleymhardin@remax.net,
RE/MAX Alliance
Bought with:
Okie Arnot, 185331
Keller Williams DTC
Source: REcolorado,MLS#: 8038208
Facts & features
Interior
Bedrooms & bathrooms
- Bedrooms: 1
- Bathrooms: 1
- Full bathrooms: 1
- Main level bathrooms: 1
- Main level bedrooms: 1
Primary bedroom
- Description: Includes A Remote Fan, Beautiful Flooring & Walk-In Closet
- Level: Main
- Area: 145.6 Square Feet
- Dimensions: 13 x 11.2
Bathroom
- Description: Super Cute Bathroom
- Level: Main
Kitchen
- Description: Fully Functioning Kitchen With Microwave
- Level: Main
- Area: 85.5 Square Feet
- Dimensions: 9 x 9.5
Laundry
- Description: Laundry Area Ready For Your Washer/Dryer
- Level: Main
Living room
- Description: Electric Fireplace
- Level: Main
- Area: 210 Square Feet
- Dimensions: 15 x 14
Heating
- Forced Air
Cooling
- Air Conditioning-Room
Appliances
- Included: Dishwasher, Disposal, Dryer, Microwave, Oven, Refrigerator, Self Cleaning Oven, Washer
- Laundry: Laundry Closet
Features
- Ceiling Fan(s), No Stairs, Open Floorplan, Smoke Free, Walk-In Closet(s)
- Flooring: Vinyl
- Windows: Double Pane Windows
- Has basement: No
- Number of fireplaces: 1
- Fireplace features: Living Room
- Common walls with other units/homes: End Unit
Interior area
- Total structure area: 650
- Total interior livable area: 650 sqft
- Finished area above ground: 650
Property
Parking
- Total spaces: 4
- Parking features: Asphalt
- Details: Off Street Spaces: 4
Accessibility
- Accessibility features: Accessible Approach with Ramp
Features
- Levels: Two
- Stories: 2
- Entry location: Ground
- Patio & porch: Covered, Patio
- Fencing: None
- Waterfront features: Stream
Lot
- Features: Master Planned, Near Public Transit
Details
- Parcel number: 192855
- Zoning: Residential
- Special conditions: Standard
Construction
Type & style
- Home type: Condo
- Architectural style: Contemporary
- Property subtype: Condominium
- Attached to another structure: Yes
Materials
- Brick, Frame
- Roof: Composition
Condition
- Year built: 1986
Utilities & green energy
- Sewer: Public Sewer
- Water: Public
- Utilities for property: Internet Access (Wired), Natural Gas Connected
Community & neighborhood
Location
- Region: Littleton
- Subdivision: Mountain Gate At Ken Caryl
HOA & financial
HOA
- Has HOA: Yes
- HOA fee: $297 monthly
- Services included: Insurance, Maintenance Grounds, Maintenance Structure, Recycling, Sewer, Snow Removal, Trash, Water
- Association name: Mountain Gate
- Association phone: 303-634-2879
- Second HOA fee: $68 monthly
- Second association name: Ken-Caryl Ranch
- Second association phone: 303-979-1876
Other
Other facts
- Listing terms: Cash,Conventional,VA Loan
- Ownership: Individual
- Road surface type: Paved
Price history
| Date | Event | Price |
|---|---|---|
| 4/24/2025 | Sold | $245,000+2.5%$377/sqft |
Source: | ||
| 4/5/2025 | Pending sale | $239,000$368/sqft |
Source: | ||
| 4/2/2025 | Price change | $239,000-2.4%$368/sqft |
Source: | ||
| 3/20/2025 | Price change | $245,000-1.2%$377/sqft |
Source: | ||
| 2/27/2025 | Price change | $248,000-0.4%$382/sqft |
Source: | ||
Public tax history
Tax history is unavailable.
Neighborhood: 80127
Nearby schools
GreatSchools rating
- 8/10Ute Meadows Elementary SchoolGrades: PK-5Distance: 0.6 mi
- 7/10Deer Creek Middle SchoolGrades: 6-8Distance: 1.6 mi
- 9/10Chatfield High SchoolGrades: 9-12Distance: 0.3 mi
Schools provided by the listing agent
- Elementary: Ute Meadows
- Middle: Deer Creek
- High: Chatfield
- District: Jefferson County R-1
Source: REcolorado. This data may not be complete. We recommend contacting the local school district to confirm school assignments for this home.
Get a cash offer in 3 minutes
Find out how much your home could sell for in as little as 3 minutes with a no-obligation cash offer.
Estimated market value
$237,000

