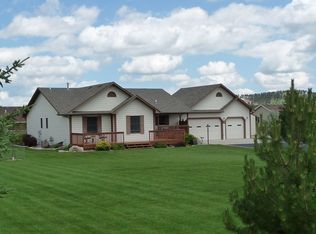Large Custom Built House Is One of Kind With Lighted Art Niches, Skylights And Concrete Countertops. Well Maintained Home Has 3 Bedrooms And A 4th Bedroom Guest Suite In The Walk-Out Basement Downstairs Adjacent To A Great Family Room-Surround Sound, Wet Bar And Office. Stamped/Stained Concrete Deck, Patio, Driveways, Garage, & Basement Floor Are Just Some of The Unique Touches Found In This House. Eat-In Kitchen Next To A Formal Dining Room Provides Plenty of Entertaining Space. Step Out Onto The Huge Deck For Additional Entertaining Area With Steps Down To Another Patio. Two Gas Fireplaces - Living Room And The Master Bedroom Suite. Master Has Double Closets And A Luxurious Master Bath With Jetted Soaking Tub, His And Her Sinks And Her Own Built In Vanity/Makeup Area. Large Closets Throughout Fitted With Custom Shelving For Maximum Storage, Along With Large Utility/Storage Room. Heated Three Car Garage And Beautifully Landscaped Yard Provides Space For Hobbies, Gardening, Etc
This property is off market, which means it's not currently listed for sale or rent on Zillow. This may be different from what's available on other websites or public sources.
