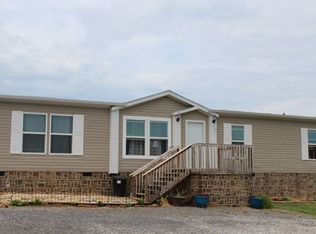New Construction - Main level living at its best! Open floor plan, spacious covered porch with view of Cherokee Lake, tile walk-in shower in MBA. Full walkout, daylight basement with plumbing for 3rd bath roughed in. Minutes from (2) marinas with boat launch access. 15 minutes from Jefferson City and 30 minutes to Knoxville. **BUILDER IS NOT GOING TO BUILD ANYMORE HOMES BEHIND THIS HOME SO CURRENT VIEW OF CHEROKEE LAKE WILL NOT CHANGE**
This property is off market, which means it's not currently listed for sale or rent on Zillow. This may be different from what's available on other websites or public sources.

