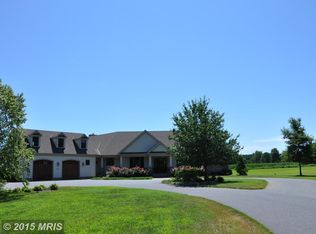This is a 3562 square foot, 2.5 bathroom, single family home. This home is located at 7369 Drum Point Rd, Saint Michaels, MD 21663.
This property is off market, which means it's not currently listed for sale or rent on Zillow. This may be different from what's available on other websites or public sources.
