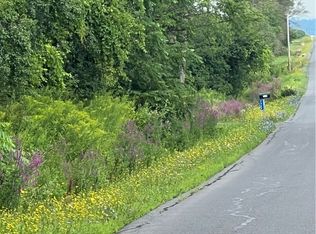Closed
$999,000
7369 County Line Rd, Auburn, NY 13021
3beds
2,070sqft
Farm, Single Family Residence
Built in 1850
40.5 Acres Lot
$1,018,600 Zestimate®
$483/sqft
$2,992 Estimated rent
Home value
$1,018,600
Estimated sales range
Not available
$2,992/mo
Zestimate® history
Loading...
Owner options
Explore your selling options
What's special
Perfect package: absolutely charming & completely renovated farmhouse, dream barn with workshop & studio, 40 acres of gardens, trails, woods, and a pond. This property offers a rare opportunity to embrace simplicity & character combined with modern convenience. The sun filled farmhouse was taken down to the studs in 2008 with all new systems, electric, plumbing, windows, and insulation. It boasts beautiful pine floors throughout (radiant floor heat on the first floor), a 1st floor primary, large pantry/laundry room, fabulous entranceway/mudroom, kitchen with custom maple cabinets, solid surface countertops, an induction stove, Bosch dishwasher, open shelving and a soapstone woodburning stove that can heat the entire house. The house is incredibly efficient with low utilities as a result of being completely insulated and having installed solar panels in 2016. The barn was built in 2016 and has electricity, water, septic, coax & ethernet. It has: 3 car bays, a workshop that is any woodworker’s/contractor’s dream, a studio, and an expansive recreation area. The land consists of a 1 acre pond w/2 aerators & stocked fish, a screened gazebo, a large garden w/deer & rabbit fencing, fruit trees, trails through woods, meadows & a property edge creek. Truly a special property.
Zillow last checked: 8 hours ago
Listing updated: September 03, 2025 at 10:45am
Listed by:
Romy Callahan 315-685-0111,
Howard Hanna Real Estate
Bought with:
Jane Ross, 40RO0978698
Finger Lakes Sothebys Intl.
Source: NYSAMLSs,MLS#: S1604183 Originating MLS: Syracuse
Originating MLS: Syracuse
Facts & features
Interior
Bedrooms & bathrooms
- Bedrooms: 3
- Bathrooms: 3
- Full bathrooms: 2
- 1/2 bathrooms: 1
- Main level bathrooms: 2
- Main level bedrooms: 1
Heating
- Ductless, Propane, Radiator(s), Radiant
Cooling
- Ductless
Appliances
- Included: Dishwasher, Exhaust Fan, Electric Oven, Electric Range, Propane Water Heater, Refrigerator, Range Hood
- Laundry: Main Level
Features
- Eat-in Kitchen, Separate/Formal Living Room, Home Office, Kitchen/Family Room Combo, Pantry, Solid Surface Counters, Bath in Primary Bedroom, Main Level Primary, Primary Suite, Workshop
- Flooring: Carpet, Ceramic Tile, Hardwood, Varies
- Windows: Thermal Windows
- Basement: Full,Sump Pump
- Number of fireplaces: 1
Interior area
- Total structure area: 2,070
- Total interior livable area: 2,070 sqft
Property
Parking
- Total spaces: 3
- Parking features: Detached, Electricity, Garage, Heated Garage, Storage, Workshop in Garage, Water Available, Garage Door Opener
- Garage spaces: 3
Features
- Patio & porch: Open, Porch
- Exterior features: Blacktop Driveway, Propane Tank - Leased
- Has view: Yes
- View description: Water
- Has water view: Yes
- Water view: Water
- Waterfront features: Pond
- Body of water: Other
- Frontage length: 0
Lot
- Size: 40.50 Acres
- Dimensions: 540 x 0
- Features: Irregular Lot, Wooded
Details
- Additional structures: Barn(s), Gazebo, Outbuilding
- Parcel number: 05520010400000010040110000
- Special conditions: Standard
Construction
Type & style
- Home type: SingleFamily
- Architectural style: Farmhouse,Two Story
- Property subtype: Farm, Single Family Residence
Materials
- Attic/Crawl Hatchway(s) Insulated, Blown-In Insulation, Spray Foam Insulation, Vinyl Siding
- Foundation: Stone
- Roof: Asphalt,Shingle
Condition
- Resale
- Year built: 1850
Utilities & green energy
- Electric: Photovoltaics on Grid
- Sewer: Septic Tank
- Water: Well
- Utilities for property: Electricity Available, High Speed Internet Available
Green energy
- Energy efficient items: Appliances, HVAC, Lighting, Windows
Community & neighborhood
Location
- Region: Auburn
- Subdivision: Cattle Hill
Other
Other facts
- Listing terms: Cash,Conventional,VA Loan
Price history
| Date | Event | Price |
|---|---|---|
| 8/29/2025 | Sold | $999,000-13.1%$483/sqft |
Source: | ||
| 6/17/2025 | Contingent | $1,150,000$556/sqft |
Source: | ||
| 6/10/2025 | Listed for sale | $1,150,000+334%$556/sqft |
Source: | ||
| 9/2/2008 | Sold | $265,000$128/sqft |
Source: Public Record Report a problem | ||
Public tax history
| Year | Property taxes | Tax assessment |
|---|---|---|
| 2024 | -- | $335,200 |
| 2023 | -- | $335,200 |
| 2022 | -- | $335,200 |
Find assessor info on the county website
Neighborhood: 13021
Nearby schools
GreatSchools rating
- NAWaterman Elementary SchoolGrades: PK-2Distance: 2.4 mi
- 8/10Skaneateles Middle SchoolGrades: 6-8Distance: 2.7 mi
- 9/10Skaneateles Senior High SchoolGrades: 9-12Distance: 2.6 mi
Schools provided by the listing agent
- Elementary: Waterman Elementary
- Middle: Skaneateles Middle
- High: Skaneateles High
- District: Skaneateles
Source: NYSAMLSs. This data may not be complete. We recommend contacting the local school district to confirm school assignments for this home.
