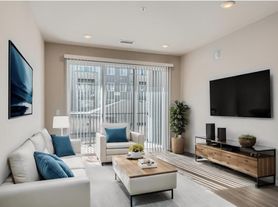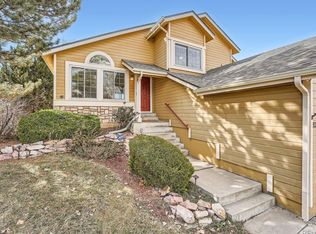Welcome to this beautifully renovated 5-bedroom, 3.5-bath home situated on a tranquil, tree-lined street in the desirable Southglenn neighborhood.
Abundant natural light captured by picturesque arched windows, vaulted ceilings, & hardwood flooring. The heart of the home is a spectacular kitchen featuring custom European cabinets, a massive center island, quartz countertops, and new GE appliances. The kitchen opens to the elegant formal dining and living area and overlooks an inviting family room, complete with a built-in dry bar, a charming brick fireplace, and full-view glass door that leads to a large backyard patio. The expansive backyard is fully fenced and offers privacy and endless potential for outdoor enjoyment with brand new raised garden beds ready to plant. The master suite includes a walk-in closet and an en suite bathroom with a modern barn-door, vanity with quartz countertop, and custom tile work. The upper level has two additional bedrooms and bathroom featuring a modern vanity with quartz countertop, new deep tub and shower tile. The finished basement offers a generous recreation room, large 5th bedroom, full bathroom with custom tile, modern vanity, and a bonus room that can be used for an office, home gym, or storage. Located just a short walk to Clarkson Park, Arapahoe High school, and Cherrywood Square with ample options for food and groceries.
Renter is responsible for all utilities including gas, electric, water, sewer, trash disposal, and cable/internet. Renter is also responsible for mowing lawn, snow removal, and other basic maintenance such as replacing air and water filters. Security deposit and first month's rent is due at lease signing.
House for rent
$3,800/mo
7368 S Lafayette Cir W, Centennial, CO 80122
5beds
2,818sqft
Price may not include required fees and charges.
Single family residence
Available Sat Nov 1 2025
-- Pets
Air conditioner
In unit laundry
Garage parking
Fireplace
What's special
Modern vanityCharming brick fireplaceModern barn-doorFinished basementLarge backyard patioMaster suiteExpansive backyard
- 1 day |
- -- |
- -- |
Travel times
Facts & features
Interior
Bedrooms & bathrooms
- Bedrooms: 5
- Bathrooms: 4
- Full bathrooms: 4
Heating
- Fireplace
Cooling
- Air Conditioner
Appliances
- Included: Dishwasher, Disposal, Dryer, Range, Refrigerator, Washer
- Laundry: In Unit
Features
- Double Vanity, Walk In Closet, Walk-In Closet(s)
- Flooring: Hardwood
- Has fireplace: Yes
Interior area
- Total interior livable area: 2,818 sqft
Property
Parking
- Parking features: Garage
- Has garage: Yes
- Details: Contact manager
Features
- Exterior features: Cable not included in rent, Courtyard, Electricity not included in rent, Garbage not included in rent, Gas not included in rent, Internet not included in rent, Kitchen island, No Utilities included in rent, Sewage not included in rent, Walk In Closet, Water not included in rent
Details
- Parcel number: 207726413005
Construction
Type & style
- Home type: SingleFamily
- Property subtype: Single Family Residence
Community & HOA
Community
- Security: Gated Community
Location
- Region: Centennial
Financial & listing details
- Lease term: Contact For Details
Price history
| Date | Event | Price |
|---|---|---|
| 10/23/2025 | Listed for rent | $3,800-3.8%$1/sqft |
Source: Zillow Rentals | ||
| 10/22/2025 | Listing removed | $3,950$1/sqft |
Source: Zillow Rentals | ||
| 9/25/2025 | Price change | $3,950-8.1%$1/sqft |
Source: Zillow Rentals | ||
| 9/6/2025 | Listed for rent | $4,300$2/sqft |
Source: Zillow Rentals | ||
| 4/12/2019 | Sold | $450,000-3.4%$160/sqft |
Source: HomeSmart Intl Solds #1855736_80122 | ||

