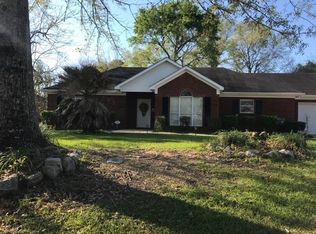SPACIOUS 3 bedroom 2 bath home with double door garage, extra parking pad and additional garage in West Mobile! You enter the foyer and are in AWE OF THE STUNNING OPEN FLOOR PLAN WITH RAISED CEILINGS, HUGE FAMILY ROOM WITH CORNER FIREPLACE, AND LARGE FORMAL DINING ROOM!!!! KITCHEN BOASTS CUSTOM CABINETRY, BEAUTIFUL GRANITE COUNTER TOPS (throughout) HUGE BREAKFAST BAR AND BREAKFAST AREA!!! The split bedroom plan allows for an oversized master bedroom retreat with raised ceilings, long walk in closet and a master bath retreat!! Master bath includes large, jetted soaker tub, separate shower and long double master vanity and YES, walk-in his and her closets!!! The other side of home you find well sized additional bath and two more bedrooms!!! The exterior features: a back porch, enormous patio, extra parking pad in rear, privacy fence (updating fence on left side) and the additional garage!!! A must-see stunner!!! Convenient to shopping and interstate access! Schedule you're showing today! Possession 1 to 15 days 2023-10-16
This property is off market, which means it's not currently listed for sale or rent on Zillow. This may be different from what's available on other websites or public sources.
