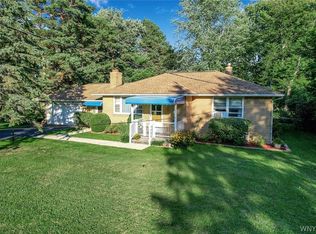Closed
$427,500
7367 Bear Ridge Rd, North Tonawanda, NY 14120
3beds
2,394sqft
Single Family Residence
Built in 1982
1.47 Acres Lot
$464,600 Zestimate®
$179/sqft
$2,834 Estimated rent
Home value
$464,600
$427,000 - $506,000
$2,834/mo
Zestimate® history
Loading...
Owner options
Explore your selling options
What's special
Don’t miss this custom built, beautifully maintained home on 1.5 acres in the Starpoint School District -built for entertaining! Open concept home flows like a dream. Eat-in kitchen plus dining room. All appliances included. Expansive great room with cathedral ceilings, wood burning fireplace with electric blower, surrounded by a gorgeous brick hearth with a built-in wine rack. Beautiful sunroom for relaxing, entertaining or enjoying the view of the creek. First floor master bedroom with lovely bay window overlooking the park-like view. Two additional bedrooms upstairs with a full bath. 4+ car heated garage with water, electricity and full built in bar for the ideal man cave. Generator transfer switch connected to house. Built-in lower level storage room with direct access from outside for easy access to all your recreational toys and landscaping tools right from the backyard. Heated concrete entry steps and walkway to make winter easier. Lovely concrete backyard patio with a built-in grill is ready for your summer parties. Mechanicals are all updated-roof 3 years, furnace and A/C 5 years and hot water tank 2 years - nothing to do but come make it your own!
Zillow last checked: 8 hours ago
Listing updated: July 24, 2024 at 10:58am
Listed by:
Jennifer Maxian 716-946-6112,
HUNT Real Estate Corporation
Bought with:
Matt LaMarca, 10401330892
eXp Realty
Source: NYSAMLSs,MLS#: B1528144 Originating MLS: Buffalo
Originating MLS: Buffalo
Facts & features
Interior
Bedrooms & bathrooms
- Bedrooms: 3
- Bathrooms: 2
- Full bathrooms: 2
- Main level bathrooms: 1
- Main level bedrooms: 1
Heating
- Electric, Gas, Wood, Baseboard, Forced Air
Cooling
- Central Air
Appliances
- Included: Appliances Negotiable, Dishwasher, Gas Oven, Gas Range, Gas Water Heater, Refrigerator
Features
- Cathedral Ceiling(s), Eat-in Kitchen, Great Room, Living/Dining Room, Other, See Remarks, Loft, Main Level Primary
- Flooring: Carpet, Hardwood, Varies
- Basement: Full
- Number of fireplaces: 1
Interior area
- Total structure area: 2,394
- Total interior livable area: 2,394 sqft
Property
Parking
- Total spaces: 5
- Parking features: Attached, Detached, Electricity, Garage, Heated Garage, Storage, Workshop in Garage, Driveway, Other
- Attached garage spaces: 5
Features
- Levels: Two
- Stories: 2
- Exterior features: Concrete Driveway
Lot
- Size: 1.47 Acres
- Dimensions: 175 x 367
- Features: Flood Zone, Residential Lot
Details
- Parcel number: 2932001650030001027001
- Special conditions: Standard
Construction
Type & style
- Home type: SingleFamily
- Architectural style: Contemporary
- Property subtype: Single Family Residence
Materials
- Brick, Frame, Vinyl Siding, Wood Siding
- Foundation: Block
Condition
- Resale
- Year built: 1982
Utilities & green energy
- Sewer: Connected
- Water: Connected, Public
- Utilities for property: Sewer Connected, Water Connected
Community & neighborhood
Security
- Security features: Security System Owned
Location
- Region: North Tonawanda
- Subdivision: Holland Land Companys
Other
Other facts
- Listing terms: Cash,Conventional,FHA,VA Loan
Price history
| Date | Event | Price |
|---|---|---|
| 6/6/2024 | Sold | $427,500-3.9%$179/sqft |
Source: | ||
| 4/23/2024 | Pending sale | $445,000$186/sqft |
Source: | ||
| 4/23/2024 | Contingent | $445,000$186/sqft |
Source: | ||
| 4/1/2024 | Listed for sale | $445,000$186/sqft |
Source: | ||
| 1/17/2024 | Listing removed | -- |
Source: | ||
Public tax history
| Year | Property taxes | Tax assessment |
|---|---|---|
| 2024 | -- | $200,000 |
| 2023 | -- | $200,000 |
| 2022 | -- | $200,000 |
Find assessor info on the county website
Neighborhood: 14120
Nearby schools
GreatSchools rating
- NAFricano Primary SchoolGrades: K-2Distance: 3.6 mi
- 7/10Starpoint Middle SchoolGrades: 6-8Distance: 3.6 mi
- 9/10Starpoint High SchoolGrades: 9-12Distance: 3.6 mi
Schools provided by the listing agent
- District: Starpoint
Source: NYSAMLSs. This data may not be complete. We recommend contacting the local school district to confirm school assignments for this home.
