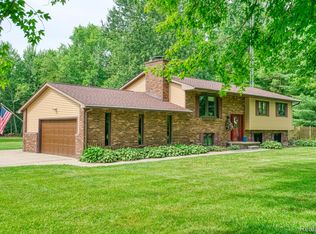Sold for $287,900
$287,900
7366 W Allen Rd, Fowlerville, MI 48836
3beds
2,262sqft
Single Family Residence
Built in ----
3.35 Acres Lot
$286,800 Zestimate®
$127/sqft
$1,800 Estimated rent
Home value
$286,800
$258,000 - $318,000
$1,800/mo
Zestimate® history
Loading...
Owner options
Explore your selling options
What's special
Great country setting on 3.35 acres ready for your outdoor toys and farm animals! First floor open floor plan with a stunning great room boasting a slate stone wood burning fireplace and hearth. Extra slate wood cubby for storing fireplace wood. Bay window in great room with views of front grounds and two skylights makes this a fabulous room . First floor primary bedrom with walk in closet. Ample sized second 1st floor bedroom with direct access to bathroom and clothes closet. Over sized full bath with double sinks and large tub/shower. Third bedroom has large closet and deck. Sizeable living room is great for expanded entertaining. Kitchen has dual sinks, wood cabinets, counter space and some recent updates. Dining area ecompases views of the slate fireplace and great room for those holiday dinners. Enjoy the country life with evening BBQ's and an abundance of wildlife. Deer, rabbits and turkey! Large cement pads on grounds for possible pole barn to help with any horses, chickens, pigs or goats! Out side lighting and electric. Roof 2014. 2021 furnace, water heater, water softener, pressure tank, A/C and more. Large basement for extra storage. Some finishing touches needed. Outside wood burner for heating home stays but is disabled. Minutes to I96 for easy commute. Sold as is. Batvai. Call us for your private viewing.
Zillow last checked: 8 hours ago
Listing updated: August 17, 2025 at 12:15am
Listed by:
Robin Powers 517-861-0593,
RE/MAX Platinum
Bought with:
Robin Powers, 6501252958
RE/MAX Platinum
Source: Realcomp II,MLS#: 20250008746
Facts & features
Interior
Bedrooms & bathrooms
- Bedrooms: 3
- Bathrooms: 1
- Full bathrooms: 1
Primary bedroom
- Level: Entry
- Dimensions: 14 x 14
Bedroom
- Level: Upper
- Dimensions: 24 x 16
Bedroom
- Level: Entry
- Dimensions: 13 x 10
Other
- Level: Entry
- Dimensions: 9 x 16
Dining room
- Level: Entry
- Dimensions: 14 x 14
Family room
- Level: Entry
- Dimensions: 13 x 18
Great room
- Level: Entry
- Dimensions: 20 x 21
Kitchen
- Level: Entry
- Dimensions: 14 x 12
Laundry
- Level: Entry
- Dimensions: 7 x 15
Mud room
- Level: Entry
- Dimensions: 7 x 12
Heating
- Forced Air, Propane
Cooling
- Central Air
Appliances
- Included: Dishwasher, Dryer, Free Standing Electric Oven, Microwave, Washer
- Laundry: Laundry Room
Features
- Basement: Partial,Unfinished
- Has fireplace: Yes
- Fireplace features: Great Room, Wood Burning
Interior area
- Total interior livable area: 2,262 sqft
- Finished area above ground: 2,262
Property
Parking
- Total spaces: 1
- Parking features: One Car Garage, Detached, Direct Access
- Garage spaces: 1
Accessibility
- Accessibility features: Accessible Central Living Area
Features
- Levels: One and One Half
- Stories: 1
- Entry location: GroundLevelwSteps
- Exterior features: Balcony, Lighting
- Pool features: None
Lot
- Size: 3.35 Acres
- Dimensions: 360 x 400 x 360 x 400
- Features: Level
Details
- Additional structures: Outbuildings Allowed, Sheds
- Parcel number: 0135400005
- Special conditions: Short Sale No,Standard
Construction
Type & style
- Home type: SingleFamily
- Architectural style: Contemporary,Ranch
- Property subtype: Single Family Residence
Materials
- Vinyl Siding
- Foundation: Basement, Block, Poured
- Roof: Asphalt
Condition
- New construction: No
- Major remodel year: 1998
Utilities & green energy
- Sewer: Septic Tank
- Water: Well
Community & neighborhood
Location
- Region: Fowlerville
Other
Other facts
- Listing agreement: Exclusive Right To Sell
- Listing terms: Cash,Conventional
Price history
| Date | Event | Price |
|---|---|---|
| 5/13/2025 | Sold | $287,900-11.4%$127/sqft |
Source: | ||
| 5/6/2025 | Pending sale | $325,000$144/sqft |
Source: | ||
| 3/12/2025 | Price change | $325,000-4.1%$144/sqft |
Source: | ||
| 2/28/2025 | Price change | $339,000-5.8%$150/sqft |
Source: | ||
| 2/10/2025 | Listed for sale | $360,000+157.1%$159/sqft |
Source: | ||
Public tax history
| Year | Property taxes | Tax assessment |
|---|---|---|
| 2015 | $1,799 | $70,590 +6.9% |
| 2014 | $1,799 +6.3% | $66,060 +4.1% |
| 2013 | $1,693 +0.1% | $63,450 +0.5% |
Find assessor info on the county website
Neighborhood: 48836
Nearby schools
GreatSchools rating
- 5/10Natalie Kreeger Elementary SchoolGrades: 3-5Distance: 1.3 mi
- 5/10Fowlerville Junior High SchoolGrades: 6-8Distance: 1.1 mi
- 7/10Fowlerville High SchoolGrades: 9-12Distance: 1.2 mi
Get a cash offer in 3 minutes
Find out how much your home could sell for in as little as 3 minutes with a no-obligation cash offer.
Estimated market value$286,800
Get a cash offer in 3 minutes
Find out how much your home could sell for in as little as 3 minutes with a no-obligation cash offer.
Estimated market value
$286,800
