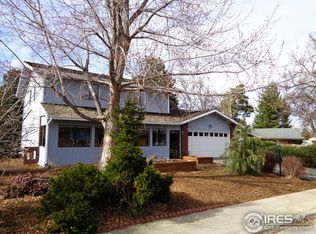Nestled on this peaceful tree-lined street is the perfect retreat with a serene, park-like yard filled with perennials. Bright and airy, with passive solar windows and rooftop solar electric panels, this charming home exudes warmth and character. Relax in the sun room or work from your studio or office with its own private outside entrance. Hike or bike the Lobo trail into Boulder, Niwot or Longmont, or visit nearby Avery Brewing Company, Celestial Seasonings and Boulder Reservoir!
This property is off market, which means it's not currently listed for sale or rent on Zillow. This may be different from what's available on other websites or public sources.
