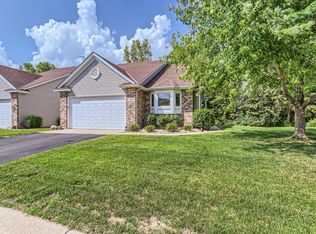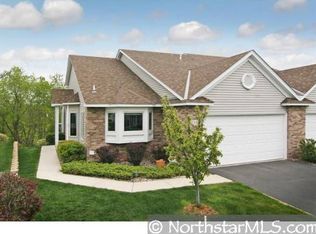Closed
$479,900
7366 Lake Ridge Dr, Savage, MN 55378
2beds
2,724sqft
Townhouse Side x Side
Built in 2000
3,920.4 Square Feet Lot
$485,400 Zestimate®
$176/sqft
$2,416 Estimated rent
Home value
$485,400
$456,000 - $515,000
$2,416/mo
Zestimate® history
Loading...
Owner options
Explore your selling options
What's special
Absolutely stunning lake views await you at this private wooded oasis overlooking South Twin Lake. This immaculate home features updated lighting, hardwood floors, and newer stainless steel appliances in a bright and white kitchen finished with contemporary cabinetry. Refreshing baths and updated countertops and backsplash in the lower-level bar elevate the charm and functionality of this space. Complete with heated floors in the en suite, the primary bed and bath are sure to provide relaxation. Enjoy the convenience of central vacuum, auto dual-zone HVAC, and a new April Air system ensuring comfort year-round. Gutter guards and newer A/C promise hassle-free maintenance. Meticulously maintained, this home is spotless and ready to welcome you to your dream lifestyle.
Zillow last checked: 8 hours ago
Listing updated: June 01, 2025 at 12:26am
Listed by:
Ryan S. Johnson 612-816-5764,
eXp Realty,
Jared Stoneman 952-406-1242
Bought with:
Jason Walgrave
RE/MAX Advantage Plus
Source: NorthstarMLS as distributed by MLS GRID,MLS#: 6507118
Facts & features
Interior
Bedrooms & bathrooms
- Bedrooms: 2
- Bathrooms: 3
- Full bathrooms: 1
- 3/4 bathrooms: 1
- 1/2 bathrooms: 1
Bedroom 1
- Level: Main
- Area: 192 Square Feet
- Dimensions: 16X12
Bedroom 2
- Level: Lower
- Area: 165 Square Feet
- Dimensions: 15X11
Deck
- Level: Main
- Area: 96 Square Feet
- Dimensions: 12X8
Dining room
- Level: Main
- Area: 156 Square Feet
- Dimensions: 13X12
Exercise room
- Level: Lower
- Area: 132 Square Feet
- Dimensions: 12X11
Family room
- Level: Lower
- Area: 405 Square Feet
- Dimensions: 27X15
Other
- Level: Main
- Area: 144 Square Feet
- Dimensions: 12X12
Kitchen
- Level: Main
- Area: 144 Square Feet
- Dimensions: 12X12
Living room
- Level: Main
- Area: 360 Square Feet
- Dimensions: 20X18
Patio
- Level: Lower
- Area: 100 Square Feet
- Dimensions: 10X10
Heating
- Forced Air
Cooling
- Central Air
Appliances
- Included: Dishwasher, Disposal, Dryer, Exhaust Fan, Microwave, Range, Refrigerator, Washer, Water Softener Owned
Features
- Central Vacuum
- Basement: Daylight,Drain Tiled,Finished,Full,Walk-Out Access
- Number of fireplaces: 2
- Fireplace features: Family Room, Gas, Living Room
Interior area
- Total structure area: 2,724
- Total interior livable area: 2,724 sqft
- Finished area above ground: 1,440
- Finished area below ground: 932
Property
Parking
- Total spaces: 2
- Parking features: Attached, Asphalt, Garage Door Opener, Insulated Garage
- Attached garage spaces: 2
- Has uncovered spaces: Yes
- Details: Garage Door Width (16)
Accessibility
- Accessibility features: Other
Features
- Levels: One
- Stories: 1
- Waterfront features: Lake Front, Waterfront Num(70025902)
- Body of water: South Twin
Lot
- Size: 3,920 sqft
- Features: Irregular Lot, Many Trees
Details
- Foundation area: 1260
- Parcel number: 263080180
- Zoning description: Residential-Single Family
Construction
Type & style
- Home type: Townhouse
- Property subtype: Townhouse Side x Side
- Attached to another structure: Yes
Materials
- Brick/Stone
- Roof: Asphalt
Condition
- Age of Property: 25
- New construction: No
- Year built: 2000
Utilities & green energy
- Electric: Circuit Breakers
- Gas: Natural Gas
- Sewer: City Sewer/Connected
- Water: City Water/Connected
Community & neighborhood
Location
- Region: Savage
- Subdivision: WESTON WOODS
HOA & financial
HOA
- Has HOA: Yes
- HOA fee: $400 monthly
- Services included: Maintenance Structure, Hazard Insurance, Maintenance Grounds, Professional Mgmt, Trash, Lawn Care
- Association name: New Concepts Management
- Association phone: 952-922-2500
Other
Other facts
- Road surface type: Paved
Price history
| Date | Event | Price |
|---|---|---|
| 5/31/2024 | Sold | $479,900$176/sqft |
Source: | ||
| 4/22/2024 | Pending sale | $479,900$176/sqft |
Source: | ||
| 4/5/2024 | Listed for sale | $479,900+48.1%$176/sqft |
Source: | ||
| 10/15/2008 | Sold | $324,000+24.7%$119/sqft |
Source: | ||
| 8/10/2000 | Sold | $259,800$95/sqft |
Source: Public Record Report a problem | ||
Public tax history
| Year | Property taxes | Tax assessment |
|---|---|---|
| 2025 | $4,620 +1.7% | $463,300 +4.6% |
| 2024 | $4,542 +1.9% | $443,100 +3.3% |
| 2023 | $4,458 +1% | $429,100 -0.6% |
Find assessor info on the county website
Neighborhood: 55378
Nearby schools
GreatSchools rating
- 7/10Glendale Elementary SchoolGrades: K-5Distance: 0.7 mi
- 7/10Hidden Oaks Middle SchoolGrades: 6-8Distance: 2.3 mi
- 9/10Prior Lake High SchoolGrades: 9-12Distance: 1.2 mi
Get a cash offer in 3 minutes
Find out how much your home could sell for in as little as 3 minutes with a no-obligation cash offer.
Estimated market value$485,400
Get a cash offer in 3 minutes
Find out how much your home could sell for in as little as 3 minutes with a no-obligation cash offer.
Estimated market value
$485,400

