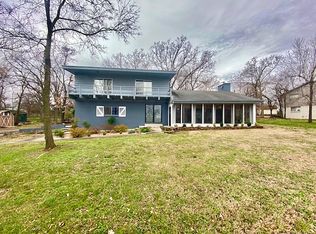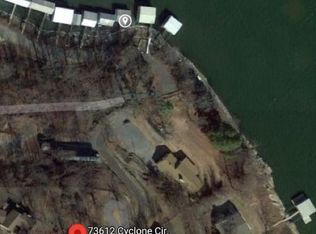Sold for $1,000,000 on 07/02/25
$1,000,000
73658 S 340th Rd, Wagoner, OK 74467
4beds
4,998sqft
Single Family Residence
Built in 1975
0.89 Acres Lot
$1,025,600 Zestimate®
$200/sqft
$4,136 Estimated rent
Home value
$1,025,600
$872,000 - $1.20M
$4,136/mo
Zestimate® history
Loading...
Owner options
Explore your selling options
What's special
Welcome to a rare and remarkable opportunity to own a true unicorn on Ft. Gibson Lake! Tucked away at the end of a quiet dead-end road, this stunning luxury estate sits on .88 acres and offers sweeping, unobstructed views of the lake that will take your breath away. Adjoining Corps land and dock-approved, this property blends privacy, elegance, and recreation in a way that is nearly impossible to find. Step inside the main house and you will instantly feel the elevated craftsmanship and attention to detail. Fully renovated in 2022, this 4-bedroom, 3.5-bathroom house features vaulted ceilings with exposed beams, massive windows that frame the lake like a painting, and high-end touches throughout. The kitchen is built for both function and wow-factor, with quartz countertops, Frigidaire Pro Series appliances, and an accordion-style door that opens to a sprawling wrap-around deck, perfect for sunset dinners or morning coffee with a view. The primary suite is a peaceful escape with a fireplace, massive walk-in closet, heated bathroom floors, and a spa-like standalone tub. Enjoy peace of mind with modern updates including all-new plumbing and electric, new HVAC, tankless water heater, a whole-house water filtration system, impact-resistant roof, and central vacuum. There's a 3500sf shop with four overhead garage doors offering storage for every toy and tool you could want. Inside the shop is a walk-in safe, half bath, and office space. Additionally, there is an 884sf guest house with 1 bedroom and 1 bathroom that was completely gutted and remodeled in 2019 with all new electric, plumbing, HVAC, and roof. From the moment you pull into the driveway and the view opens up before you, you will know this is something special. Opportunities like this do not come along often, this is lakefront luxury at its finest.
Zillow last checked: 8 hours ago
Listing updated: July 02, 2025 at 01:36pm
Listed by:
Jeb Perry 918-284-0664,
Coldwell Banker Select
Bought with:
Non MLS Associate
Non MLS Office
Source: MLS Technology, Inc.,MLS#: 2516327 Originating MLS: MLS Technology
Originating MLS: MLS Technology
Facts & features
Interior
Bedrooms & bathrooms
- Bedrooms: 4
- Bathrooms: 4
- Full bathrooms: 3
- 1/2 bathrooms: 1
Primary bedroom
- Description: Master Bedroom,Fireplace,Private Bath,Walk-in Closet
- Level: First
Bedroom
- Description: Bedroom,Private Bath
- Level: Second
Bedroom
- Description: Bedroom,No Bath
- Level: Second
Bedroom
- Description: Bedroom,No Bath
- Level: Second
Primary bathroom
- Description: Master Bath,Bathtub,Double Sink,Full Bath,Heater,Separate Shower,Vent
- Level: First
Bathroom
- Description: Hall Bath,Full Bath,Heater,Shower Only,Vent
- Level: First
Dining room
- Description: Dining Room,Combo w/ Living
- Level: First
Kitchen
- Description: Kitchen,Island
- Level: First
Living room
- Description: Living Room,Fireplace
- Level: Second
Utility room
- Description: Utility Room,Inside,Sink
- Level: First
Heating
- Central, Gas, Multiple Heating Units
Cooling
- Central Air
Appliances
- Included: Built-In Range, Built-In Oven, Convection Oven, Dryer, Dishwasher, Disposal, Gas Water Heater, Ice Maker, Microwave, Oven, Range, Refrigerator, Tankless Water Heater, Wine Refrigerator, Washer, PlumbedForIce Maker
- Laundry: Washer Hookup, Electric Dryer Hookup
Features
- Central Vacuum, High Speed Internet, Quartz Counters, Stone Counters, Cable TV, Vaulted Ceiling(s), Wired for Data, Ceiling Fan(s), Electric Oven Connection, Gas Range Connection, Programmable Thermostat
- Flooring: Carpet, Tile
- Doors: Insulated Doors
- Windows: Vinyl, Insulated Windows
- Basement: Finished,Partial
- Number of fireplaces: 3
- Fireplace features: Gas Log, Gas Starter, Wood Burning
Interior area
- Total structure area: 4,998
- Total interior livable area: 4,998 sqft
Property
Parking
- Total spaces: 4
- Parking features: Carport, Detached, Garage, Workshop in Garage
- Garage spaces: 4
- Has carport: Yes
Features
- Levels: Two
- Stories: 2
- Patio & porch: Covered, Deck, Patio, Porch
- Exterior features: Sprinkler/Irrigation, Rain Gutters
- Pool features: None
- Has spa: Yes
- Spa features: Hot Tub
- Fencing: Privacy
- Waterfront features: Cove, Lake, River Access, Water Access
- Body of water: Fort Gibson Lake
Lot
- Size: 0.89 Acres
- Features: Cul-De-Sac, Mature Trees, Sloped
- Topography: Sloping
Details
- Additional structures: Workshop
- Parcel number: 730020593
Construction
Type & style
- Home type: SingleFamily
- Architectural style: Contemporary
- Property subtype: Single Family Residence
Materials
- Brick, HardiPlank Type, Wood Frame
- Foundation: Basement
- Roof: Asphalt,Fiberglass
Condition
- Year built: 1975
Utilities & green energy
- Sewer: Septic Tank
- Water: Rural
- Utilities for property: Cable Available, Electricity Available, Natural Gas Available, Phone Available, Water Available
Green energy
- Energy efficient items: Doors, Insulation, Other, Windows
Community & neighborhood
Security
- Security features: Safe Room Interior, Security System Owned, Smoke Detector(s)
Community
- Community features: Gutter(s)
Location
- Region: Wagoner
- Subdivision: Taylor Ferry Cottage Sites
Other
Other facts
- Listing terms: Conventional
Price history
| Date | Event | Price |
|---|---|---|
| 7/2/2025 | Sold | $1,000,000-9.1%$200/sqft |
Source: | ||
| 6/3/2025 | Pending sale | $1,100,000$220/sqft |
Source: | ||
| 4/21/2025 | Listed for sale | $1,100,000+150%$220/sqft |
Source: | ||
| 6/29/2015 | Sold | $440,000-11.8%$88/sqft |
Source: | ||
| 5/28/2015 | Pending sale | $499,000$100/sqft |
Source: CENTURY 21 Wright Real Estate #1530170 | ||
Public tax history
| Year | Property taxes | Tax assessment |
|---|---|---|
| 2024 | $5,190 -0.2% | $58,004 +3% |
| 2023 | $5,203 +5.3% | $56,315 +5% |
| 2022 | $4,941 +4.5% | $53,633 +5% |
Find assessor info on the county website
Neighborhood: 74467
Nearby schools
GreatSchools rating
- 6/10William R. Teague Elementary SchoolGrades: 3-5Distance: 4.9 mi
- 4/10Wagoner Middle SchoolGrades: 6-8Distance: 4.4 mi
- 5/10Wagoner High SchoolGrades: 9-12Distance: 4.4 mi
Schools provided by the listing agent
- Elementary: Ellington
- High: Wagoner
- District: Wagoner - Sch Dist (31)
Source: MLS Technology, Inc.. This data may not be complete. We recommend contacting the local school district to confirm school assignments for this home.

Get pre-qualified for a loan
At Zillow Home Loans, we can pre-qualify you in as little as 5 minutes with no impact to your credit score.An equal housing lender. NMLS #10287.

