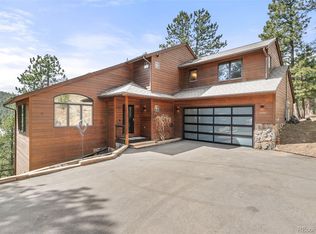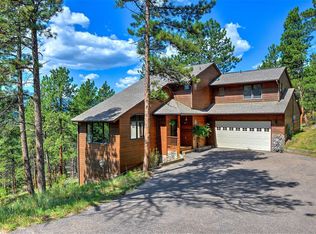Sold for $1,075,000
$1,075,000
7365 Heiter Hill Road, Evergreen, CO 80439
3beds
3,362sqft
Single Family Residence
Built in 1965
3.66 Acres Lot
$1,103,500 Zestimate®
$320/sqft
$4,099 Estimated rent
Home value
$1,103,500
$1.03M - $1.19M
$4,099/mo
Zestimate® history
Loading...
Owner options
Explore your selling options
What's special
Views, seclusion and location! This one of a kind distinctive mountain chalet offers the best of mountain living. Built from historic old growth timbers and natural stone this home gracefully blends old and new. Enjoy modern living in the tastefully remodeled kitchen and baths and beautiful old world carved wood details throughout the home. There are real mountain views from inside the home and out, including beautiful snow capped views of Mount Evans that are seen from the kitchen, family room, decks and front patio. Located on more than 3 and a half acres of natural pine trees, rock outcroppings and meadows this home is a secluded retreat, yet only minutes from all the restaurants, shopping, schools and amenities you need in downtown Evergreen and Conifer. Plus an easy commute into Denver and a private newly paved road right to your front door. Don't miss the opportunity to own this truly special mountain home.
Floor plans and more photos available at https://listings.thedenvercreativegroup.com/sites/7365-heiter-hill-dr-evergreen-co-80439-4862823/branded
Zillow last checked: 8 hours ago
Listing updated: September 30, 2023 at 10:29am
Listed by:
Juliane Lear 303-902-5973 juliane.lear@gmail.com,
HomeSmart
Bought with:
Keith Gantenbein, 000885545
Monterey Real Estate
Source: REcolorado,MLS#: 5021391
Facts & features
Interior
Bedrooms & bathrooms
- Bedrooms: 3
- Bathrooms: 3
- Full bathrooms: 1
- 3/4 bathrooms: 1
- 1/2 bathrooms: 1
- Main level bathrooms: 1
Primary bedroom
- Level: Upper
- Area: 276 Square Feet
- Dimensions: 12 x 23
Bedroom
- Level: Lower
- Area: 144 Square Feet
- Dimensions: 12 x 12
Bedroom
- Level: Lower
- Area: 144 Square Feet
- Dimensions: 12 x 12
Primary bathroom
- Level: Upper
- Area: 141.48 Square Feet
- Dimensions: 10.8 x 13.1
Bathroom
- Level: Lower
- Area: 86.11 Square Feet
- Dimensions: 7.9 x 10.9
Bathroom
- Level: Main
- Area: 85.36 Square Feet
- Dimensions: 8.8 x 9.7
Bonus room
- Description: Yoga Room, Playroom, Magical Castle Turret
- Level: Upper
- Area: 171.6 Square Feet
- Dimensions: 13 x 13.2
Dining room
- Level: Upper
- Area: 278.3 Square Feet
- Dimensions: 11 x 25.3
Family room
- Level: Lower
- Area: 299.88 Square Feet
- Dimensions: 11.9 x 25.2
Kitchen
- Level: Upper
- Area: 180 Square Feet
- Dimensions: 10 x 18
Laundry
- Level: Upper
- Area: 65.6 Square Feet
- Dimensions: 8.2 x 8
Living room
- Level: Main
- Area: 361.08 Square Feet
- Dimensions: 23.6 x 15.3
Heating
- Hot Water, Natural Gas
Cooling
- None
Appliances
- Included: Dishwasher, Disposal, Dryer, Microwave, Range, Range Hood, Refrigerator, Washer, Water Softener
Features
- Eat-in Kitchen, Entrance Foyer, High Ceilings, High Speed Internet, Kitchen Island, Open Floorplan, Smoke Free, Tile Counters
- Flooring: Carpet, Stone, Wood
- Windows: Double Pane Windows, Window Coverings
- Basement: Finished
- Number of fireplaces: 1
- Fireplace features: Living Room, Wood Burning
Interior area
- Total structure area: 3,362
- Total interior livable area: 3,362 sqft
- Finished area above ground: 3,362
Property
Parking
- Total spaces: 4
- Parking features: Exterior Access Door, Lighted, Oversized, Storage
- Garage spaces: 2
- Details: Off Street Spaces: 2
Features
- Levels: Tri-Level
- Patio & porch: Covered, Deck, Front Porch, Patio
- Exterior features: Balcony
- Has view: Yes
- View description: Meadow, Mountain(s), Valley
Lot
- Size: 3.66 Acres
- Features: Many Trees, Meadow, Mountainous, Rock Outcropping, Secluded
- Residential vegetation: Grassed, Partially Wooded, Wooded
Details
- Parcel number: 210849
- Zoning: A-2
- Special conditions: Standard
Construction
Type & style
- Home type: SingleFamily
- Architectural style: Chalet
- Property subtype: Single Family Residence
Materials
- Log, Stone
- Roof: Composition
Condition
- Updated/Remodeled
- Year built: 1965
Utilities & green energy
- Electric: 110V, 220 Volts
- Water: Well
- Utilities for property: Cable Available, Electricity Connected, Internet Access (Wired), Natural Gas Connected
Community & neighborhood
Security
- Security features: Carbon Monoxide Detector(s), Security System, Smoke Detector(s), Water Leak/Flood Alarm
Location
- Region: Evergreen
- Subdivision: Marshdale
Other
Other facts
- Listing terms: Cash,Conventional,Jumbo
- Ownership: Individual
- Road surface type: Paved
Price history
| Date | Event | Price |
|---|---|---|
| 9/29/2023 | Sold | $1,075,000$320/sqft |
Source: | ||
| 8/31/2023 | Pending sale | $1,075,000$320/sqft |
Source: | ||
| 7/20/2023 | Listed for sale | $1,075,000$320/sqft |
Source: | ||
| 7/10/2023 | Pending sale | $1,075,000$320/sqft |
Source: | ||
| 7/7/2023 | Listed for sale | $1,075,000+36.6%$320/sqft |
Source: | ||
Public tax history
| Year | Property taxes | Tax assessment |
|---|---|---|
| 2024 | $5,943 +24.5% | $64,798 |
| 2023 | $4,774 -1% | $64,798 +28.2% |
| 2022 | $4,823 +12.7% | $50,535 -2.8% |
Find assessor info on the county website
Neighborhood: 80439
Nearby schools
GreatSchools rating
- 8/10Marshdale Elementary SchoolGrades: K-5Distance: 0.8 mi
- 6/10West Jefferson Middle SchoolGrades: 6-8Distance: 2.7 mi
- 10/10Conifer High SchoolGrades: 9-12Distance: 4.1 mi
Schools provided by the listing agent
- Elementary: Marshdale
- Middle: West Jefferson
- High: Conifer
- District: Jefferson County R-1
Source: REcolorado. This data may not be complete. We recommend contacting the local school district to confirm school assignments for this home.
Get a cash offer in 3 minutes
Find out how much your home could sell for in as little as 3 minutes with a no-obligation cash offer.
Estimated market value
$1,103,500

