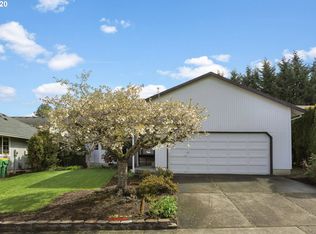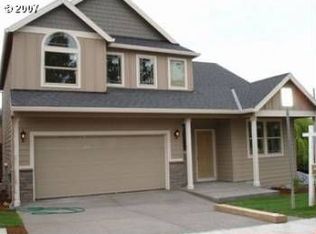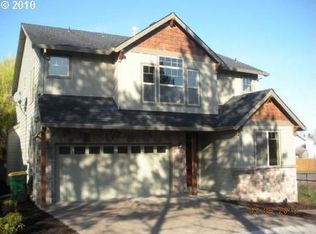Sold
$477,000
7364 SW 175th Ter, Beaverton, OR 97007
3beds
1,180sqft
Residential, Single Family Residence
Built in 1989
5,227.2 Square Feet Lot
$473,900 Zestimate®
$404/sqft
$2,434 Estimated rent
Home value
$473,900
$450,000 - $498,000
$2,434/mo
Zestimate® history
Loading...
Owner options
Explore your selling options
What's special
Perfect location for this updated ranch home you will love. Open concept kitchen, dining and living rooms make gatherings with family and friends ideal. All kitchen appliances to remain making this home move in ready. You can take advantage of the covered back deck and fully fenced backyard. Nice primary suite with walk in closet and primary bathroom with dual vessel sinks. Fully fenced yard and tool shed for extra storage. Don't miss an opportunity to view this home.
Zillow last checked: 8 hours ago
Listing updated: September 24, 2025 at 01:53pm
Listed by:
Lea Chitwood 503-730-4554,
RE/MAX Powerpros
Bought with:
Lea Chitwood, 980700011
RE/MAX Powerpros
Source: RMLS (OR),MLS#: 116162583
Facts & features
Interior
Bedrooms & bathrooms
- Bedrooms: 3
- Bathrooms: 2
- Full bathrooms: 2
- Main level bathrooms: 2
Primary bedroom
- Features: Bathroom, Ceiling Fan, Walkin Closet, Wallto Wall Carpet
- Level: Main
Bedroom 2
- Features: Closet, Wallto Wall Carpet
- Level: Main
Bedroom 3
- Features: Closet, Wallto Wall Carpet
- Level: Main
Dining room
- Features: Kitchen Dining Room Combo
- Level: Main
Kitchen
- Features: Dishwasher, Kitchen Dining Room Combo, Microwave, Engineered Hardwood, Free Standing Range, Free Standing Refrigerator, Plumbed For Ice Maker
- Level: Main
Living room
- Features: Ceiling Fan, Deck, Sliding Doors, Engineered Hardwood
- Level: Main
Heating
- Forced Air
Cooling
- Central Air
Appliances
- Included: Dishwasher, Disposal, Free-Standing Range, Free-Standing Refrigerator, Microwave, Plumbed For Ice Maker, Stainless Steel Appliance(s), Gas Water Heater
- Laundry: Laundry Room
Features
- Ceiling Fan(s), Closet, Kitchen Dining Room Combo, Bathroom, Walk-In Closet(s), Tile
- Flooring: Engineered Hardwood, Wall to Wall Carpet
- Doors: Sliding Doors
- Windows: Double Pane Windows, Vinyl Frames
- Basement: Crawl Space
Interior area
- Total structure area: 1,180
- Total interior livable area: 1,180 sqft
Property
Parking
- Total spaces: 2
- Parking features: Driveway, Off Street, Garage Door Opener, Attached
- Attached garage spaces: 2
- Has uncovered spaces: Yes
Accessibility
- Accessibility features: Garage On Main, Ground Level, Main Floor Bedroom Bath, Minimal Steps, One Level, Parking, Utility Room On Main, Accessibility
Features
- Stories: 1
- Patio & porch: Covered Deck, Porch, Deck
- Exterior features: Dog Run, Yard
- Fencing: Fenced
Lot
- Size: 5,227 sqft
- Features: Level, Sprinkler, SqFt 5000 to 6999
Details
- Additional structures: ToolShed
- Parcel number: R1456533
- Zoning: R1
Construction
Type & style
- Home type: SingleFamily
- Architectural style: Ranch
- Property subtype: Residential, Single Family Residence
Materials
- Brick, Cedar, Lap Siding
- Foundation: Concrete Perimeter
- Roof: Composition
Condition
- Resale
- New construction: No
- Year built: 1989
Utilities & green energy
- Gas: Gas
- Sewer: Public Sewer
- Water: Public
- Utilities for property: Cable Connected
Community & neighborhood
Location
- Region: Beaverton
Other
Other facts
- Listing terms: Cash,Conventional,FHA,VA Loan
- Road surface type: Paved
Price history
| Date | Event | Price |
|---|---|---|
| 9/24/2025 | Sold | $477,000-4.4%$404/sqft |
Source: | ||
| 8/19/2025 | Pending sale | $499,000$423/sqft |
Source: | ||
| 7/25/2025 | Price change | $499,000-2.1%$423/sqft |
Source: | ||
| 7/9/2025 | Price change | $509,900-2.9%$432/sqft |
Source: | ||
| 5/30/2025 | Listed for sale | $525,000+12.9%$445/sqft |
Source: | ||
Public tax history
| Year | Property taxes | Tax assessment |
|---|---|---|
| 2024 | $4,019 +6.5% | $212,770 +3% |
| 2023 | $3,776 +3.7% | $206,580 +3% |
| 2022 | $3,641 +3.7% | $200,570 |
Find assessor info on the county website
Neighborhood: 97007
Nearby schools
GreatSchools rating
- 5/10Errol Hassell Elementary SchoolGrades: K-5Distance: 0.3 mi
- 2/10Mountain View Middle SchoolGrades: 6-8Distance: 0.9 mi
- 5/10Aloha High SchoolGrades: 9-12Distance: 1.4 mi
Schools provided by the listing agent
- Elementary: Errol Hassell
- Middle: Mountain View
- High: Aloha
Source: RMLS (OR). This data may not be complete. We recommend contacting the local school district to confirm school assignments for this home.
Get a cash offer in 3 minutes
Find out how much your home could sell for in as little as 3 minutes with a no-obligation cash offer.
Estimated market value
$473,900
Get a cash offer in 3 minutes
Find out how much your home could sell for in as little as 3 minutes with a no-obligation cash offer.
Estimated market value
$473,900


