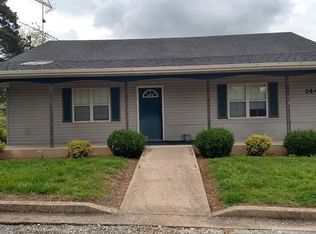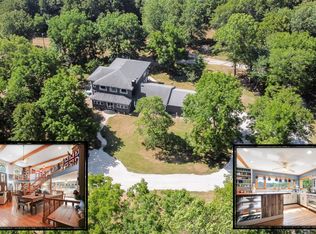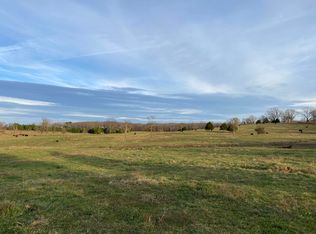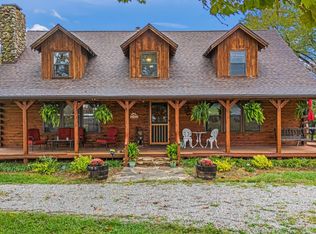Incredible 2019 Amish built farmhouse located on just under two acres on pavement in the Howell Valley school district. The craftsmanship in this cozy two bedroom speaks for itself with an unattached, heated two car garage and nice patio area. This home has a large loft that is currently being utilized as a bedroom however it can be an office or second living area. The large eat in kitchen features tons of counter space with solid tops and stainless appliances. The large covered front porch and patio area are great for spending entertaining evenings and sunrises. This home will impress !!
This property is off market, which means it's not currently listed for sale or rent on Zillow. This may be different from what's available on other websites or public sources.



