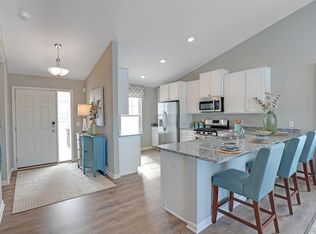Closed
$420,000
7363 Parson Ave NE, Otsego, MN 55330
3beds
1,995sqft
Single Family Residence
Built in 2019
10,454.4 Square Feet Lot
$430,300 Zestimate®
$211/sqft
$2,727 Estimated rent
Home value
$430,300
$409,000 - $452,000
$2,727/mo
Zestimate® history
Loading...
Owner options
Explore your selling options
What's special
Stunning home in immaculate like-new condition. The kitchen is a dream with tons of natural light, updated SS appliances, new backsplash, ample counter space and counter seating. The adjacent dining area is perfect for entertaining, dinner parties or enjoying a casual meal with loved ones. The living room features a cozy fireplace creating a warm atmosphere. The primary bedroom is a true oasis complete with an en-suite bathroom and walk-in closet. The two additional bedrooms on the same level offer plenty of closet space. The additional bathrooms are beautifuly appointed with modern fixtures and updated glass shower door. The backyard is a tranquil retreat with a spacious patio, lighting and fenced in yard. New water heater in 2022 and installed shower doors. Located in the desirable Otsego area, the property is a short distance from local parks, shopping and dining. With its modern amenities, pristine condition, and great location, this property is the perfect place to call home.
Zillow last checked: 8 hours ago
Listing updated: May 17, 2024 at 11:13pm
Listed by:
Jennifer Dedrick 612-201-3195,
Realty Group LLC
Bought with:
Angela Springer
Realty ONE Group Choice
Source: NorthstarMLS as distributed by MLS GRID,MLS#: 6355668
Facts & features
Interior
Bedrooms & bathrooms
- Bedrooms: 3
- Bathrooms: 3
- Full bathrooms: 2
- 3/4 bathrooms: 1
Bedroom 1
- Level: Upper
- Area: 224 Square Feet
- Dimensions: 16x14
Bedroom 2
- Level: Upper
- Area: 144 Square Feet
- Dimensions: 12x12
Bedroom 3
- Level: Upper
- Area: 132 Square Feet
- Dimensions: 12x11
Dining room
- Level: Main
- Area: 154 Square Feet
- Dimensions: 14x11
Family room
- Level: Lower
- Area: 414 Square Feet
- Dimensions: 23x18
Kitchen
- Level: Main
- Area: 154 Square Feet
- Dimensions: 14x11
Living room
- Level: Main
- Area: 208 Square Feet
- Dimensions: 16x13
Mud room
- Level: Main
- Area: 40 Square Feet
- Dimensions: 8x5
Utility room
- Level: Lower
- Area: 240 Square Feet
- Dimensions: 15x16
Heating
- Forced Air
Cooling
- Central Air
Appliances
- Included: Air-To-Air Exchanger, Dishwasher, Disposal, Dryer, Exhaust Fan, Microwave, Range, Refrigerator
Features
- Basement: Daylight,Drain Tiled,Finished,Concrete,Sump Pump
- Number of fireplaces: 1
- Fireplace features: Electric
Interior area
- Total structure area: 1,995
- Total interior livable area: 1,995 sqft
- Finished area above ground: 1,564
- Finished area below ground: 431
Property
Parking
- Total spaces: 3
- Parking features: Attached, Asphalt, Garage Door Opener
- Attached garage spaces: 3
- Has uncovered spaces: Yes
Accessibility
- Accessibility features: None
Features
- Levels: Three Level Split
- Patio & porch: Patio
- Pool features: None
- Fencing: Chain Link
Lot
- Size: 10,454 sqft
- Dimensions: 81 x 130 x 78 x 130
- Features: Corner Lot
Details
- Foundation area: 1564
- Parcel number: 118325004120
- Zoning description: Residential-Multi-Family
Construction
Type & style
- Home type: SingleFamily
- Property subtype: Single Family Residence
Materials
- Vinyl Siding
- Roof: Age 8 Years or Less
Condition
- Age of Property: 5
- New construction: No
- Year built: 2019
Utilities & green energy
- Gas: Natural Gas
- Sewer: City Sewer/Connected
- Water: City Water/Connected
Community & neighborhood
Location
- Region: Otsego
- Subdivision: Emerson Pointe
HOA & financial
HOA
- Has HOA: No
Price history
| Date | Event | Price |
|---|---|---|
| 5/16/2023 | Sold | $420,000$211/sqft |
Source: | ||
| 4/20/2023 | Pending sale | $420,000$211/sqft |
Source: | ||
| 4/16/2023 | Listed for sale | $420,000+23.9%$211/sqft |
Source: | ||
| 6/21/2019 | Sold | $338,900$170/sqft |
Source: | ||
Public tax history
| Year | Property taxes | Tax assessment |
|---|---|---|
| 2024 | $4,506 +2.1% | $386,500 -8.6% |
| 2023 | $4,412 -0.6% | $423,000 +15.4% |
| 2022 | $4,438 +352.9% | $366,700 +11.8% |
Find assessor info on the county website
Neighborhood: 55330
Nearby schools
GreatSchools rating
- 7/10Otsego Elementary SchoolGrades: K-4Distance: 0.8 mi
- 8/10Prairie View Middle SchoolGrades: 6-8Distance: 3.8 mi
- 10/10Rogers Senior High SchoolGrades: 9-12Distance: 3.3 mi
Get a cash offer in 3 minutes
Find out how much your home could sell for in as little as 3 minutes with a no-obligation cash offer.
Estimated market value
$430,300
Get a cash offer in 3 minutes
Find out how much your home could sell for in as little as 3 minutes with a no-obligation cash offer.
Estimated market value
$430,300
