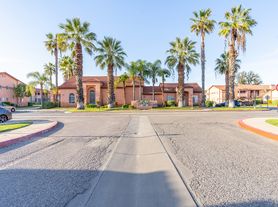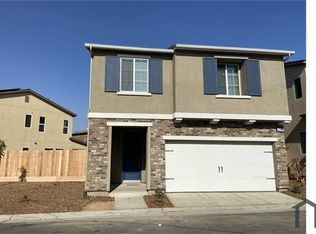Move in ready!
3 bedroom | 2 full bathrooms | 1,783 sq. ft. | 2004 Build
Welcome home to modern comfort and style! This beautifully maintained home offers an open-concept living area filled with natural light and plenty of room to relax or entertain.
A spacious flex room near the entry is perfect for a home office, formal dining, or playroom. The open kitchen features tile countertops, gas range and electric oven, built-in microwave, refrigerator, dishwasher, disposal, and a roomy pantry closet. Enjoy an additional dining area with easy access to the backyard.
The luxurious primary suite includes a walk-in closet with custom shelving and a spa-inspired bathroom featuring a soaking tub, walk-in shower, dual vanities, private toilet room, and direct access to the backyard. Two additional bedrooms offer generous space, along with a full guest bathroom with a tiled shower/tub combo.
Recent updates include fresh interior paint and new luxury vinyl plank flooring throughout. You'll also find ceiling fans in every room, a fully equipped laundry room with washer, dryer, utility sink, and storage cabinets, plus an attached 3-car garage.
Step outside to a beautifully landscaped backyard complete with an extended covered patio, ceiling fan, and gazebo, ideal for entertaining or relaxing evenings outdoors. Yard care is included and professionally maintained for your convenience.
This home also includes a security system that can be self-monitored, professionally monitored, or left inactive.
Pets considered for qualified applicants, pet rent and pet deposit. No smoking. Minimum credit score of 650 required. Renter's insurance required. Tenant responsible for all utilities.
Conveniently located near Herndon & Polk/Spruce in the Central Unified School District, close to Central's William Saroyan Elementary and Rio Vista Middle School.
DRE# 01901101. All information is deemed reliable but not guaranteed and is subject to change.
Non Smoking
Renters Insurance Required
House for rent
$2,700/mo
7363 N Ciancetti Ave, Fresno, CA 93722
3beds
1,783sqft
Price may not include required fees and charges.
Single family residence
Available now
Cats, dogs OK
-- A/C
-- Laundry
-- Parking
-- Heating
What's special
Beautifully landscaped backyardOpen kitchenSpacious flex roomLuxurious primary suiteSpa-inspired bathroomFresh interior paintNatural light
- 43 days |
- -- |
- -- |
Travel times
Looking to buy when your lease ends?
Consider a first-time homebuyer savings account designed to grow your down payment with up to a 6% match & 3.83% APY.
Facts & features
Interior
Bedrooms & bathrooms
- Bedrooms: 3
- Bathrooms: 2
- Full bathrooms: 2
Features
- Walk In Closet
Interior area
- Total interior livable area: 1,783 sqft
Property
Parking
- Details: Contact manager
Features
- Exterior features: Dogs ok up to 25 lbs, Landscaping included in rent, No Utilities included in rent, Walk In Closet
Details
- Parcel number: 50322003S
Construction
Type & style
- Home type: SingleFamily
- Property subtype: Single Family Residence
Community & HOA
Location
- Region: Fresno
Financial & listing details
- Lease term: Contact For Details
Price history
| Date | Event | Price |
|---|---|---|
| 10/15/2025 | Price change | $2,700-5.3%$2/sqft |
Source: Zillow Rentals | ||
| 9/2/2025 | Listed for rent | $2,850$2/sqft |
Source: Zillow Rentals | ||
| 10/22/2004 | Sold | $275,000$154/sqft |
Source: Public Record | ||

